These before and after renovation photos in the historic Union Hill neighborhood of Church Hill is shockingly one of the easiest renovations we have done. The house itself actually had really good bones.
toaster / backsplash / crock /
We lovingly brought this home built in the 1800s back to life and the once abandoned eyesore is now the nicest home on the block. Quick note: you can click the link at the bottom of each section to learn more and see more photos.
THE EXTERIOR
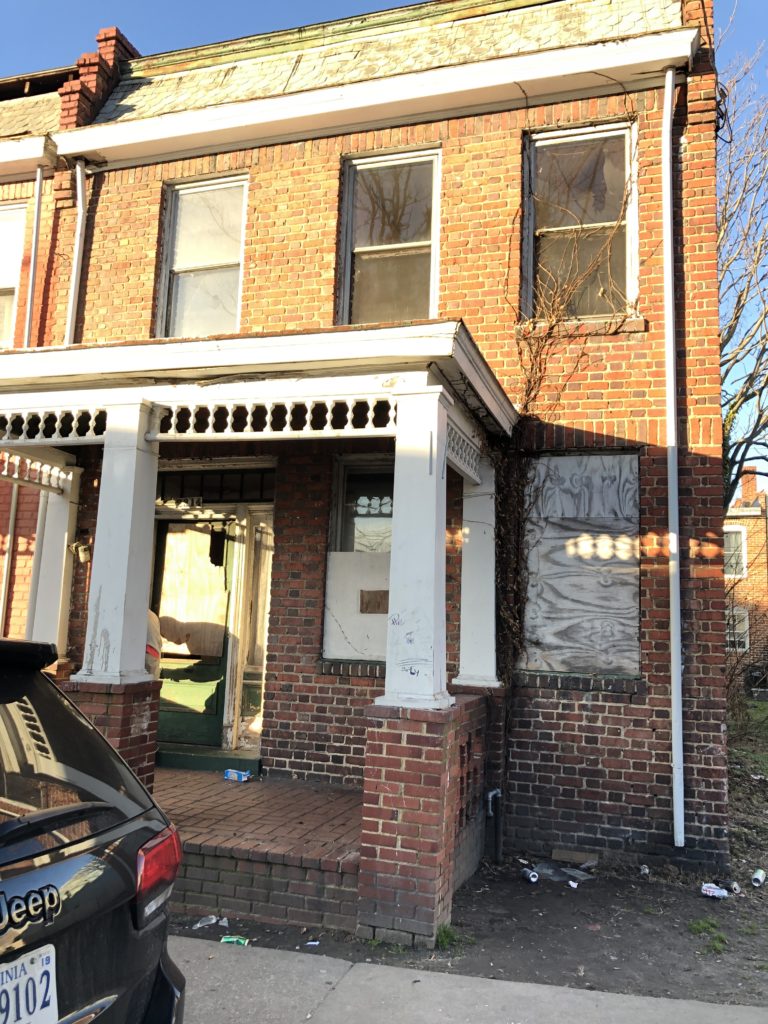
The photo above shows exactly where we started. The home is located in the historic district and we applied for tax credits so in order to get the tax credits and stay within the requirements of the historic district, we had to preserve as much as possible.
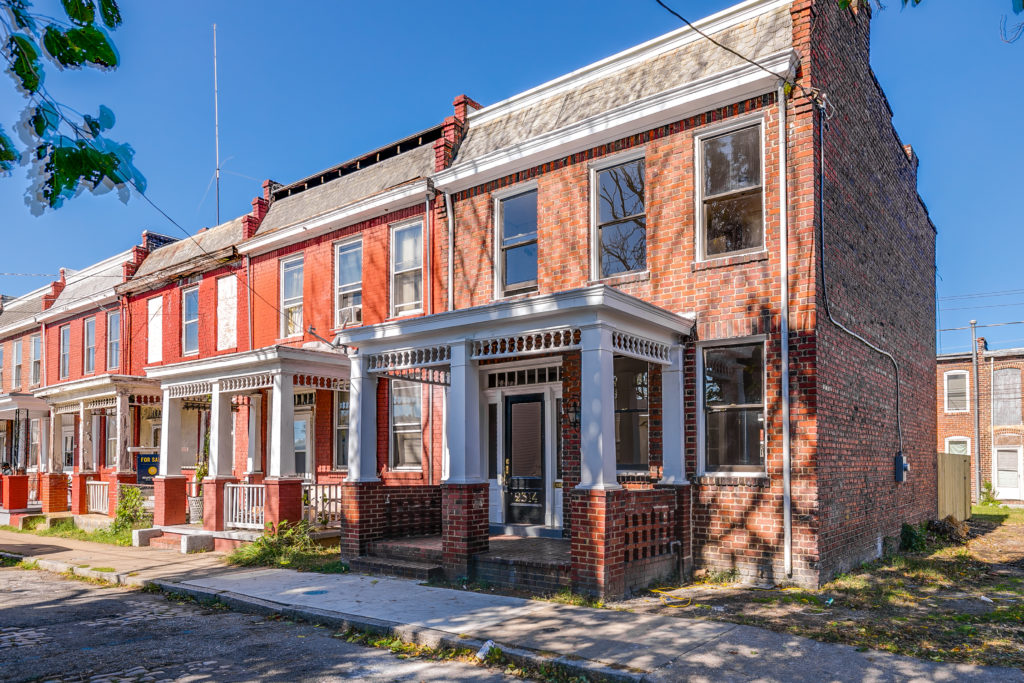
I am a HUGE fan of painted brick but unfortunately, we weren’t allowed to do that here. We repaired, cleaned, and restored the brick and mortar where we needed to. We left the original windows and scraped and repainted the sashes
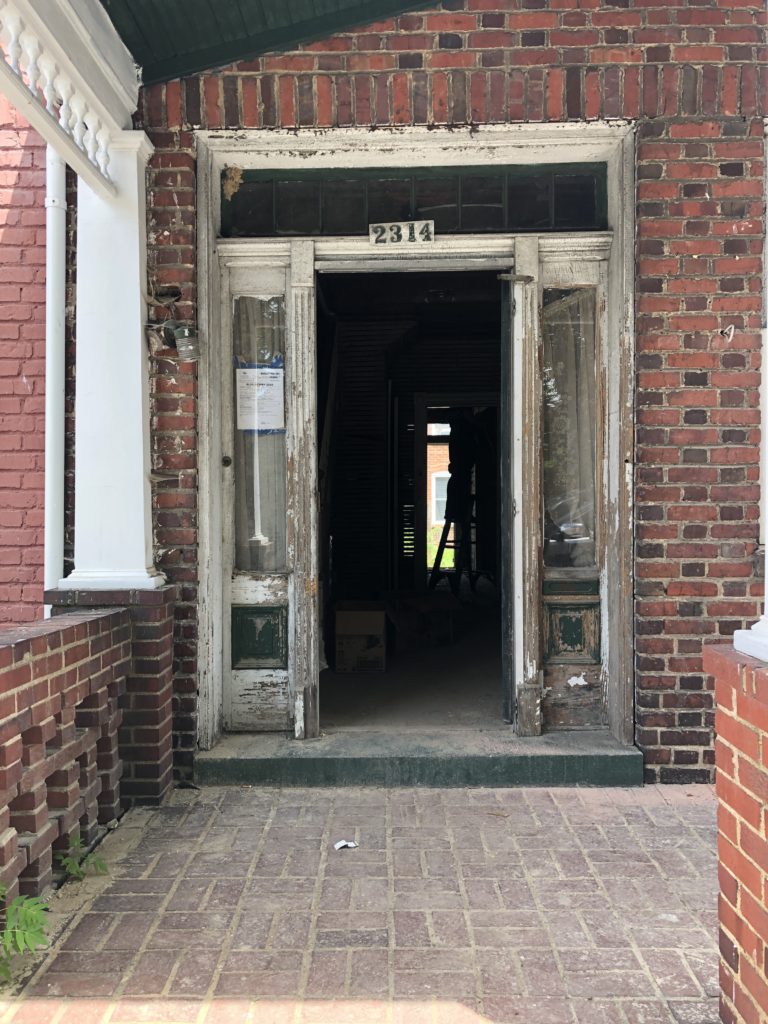
THE FRONT PORCH
The front porch railings had to stay even though they aren’t original to the house so we had our brick mason rebuild/repair them and they actually kind of grew on me. We scraped and repainted the front door and trim and I love how it turned out.
I wanted the home to feel upscale and classic so we used un-lacquered brass door hardware from Nostalgic Warehouse throughout the house. There are more close-ups of the hardware below. Honestly, think it’s my favorite part of the house and an integral part of my vision coming together!
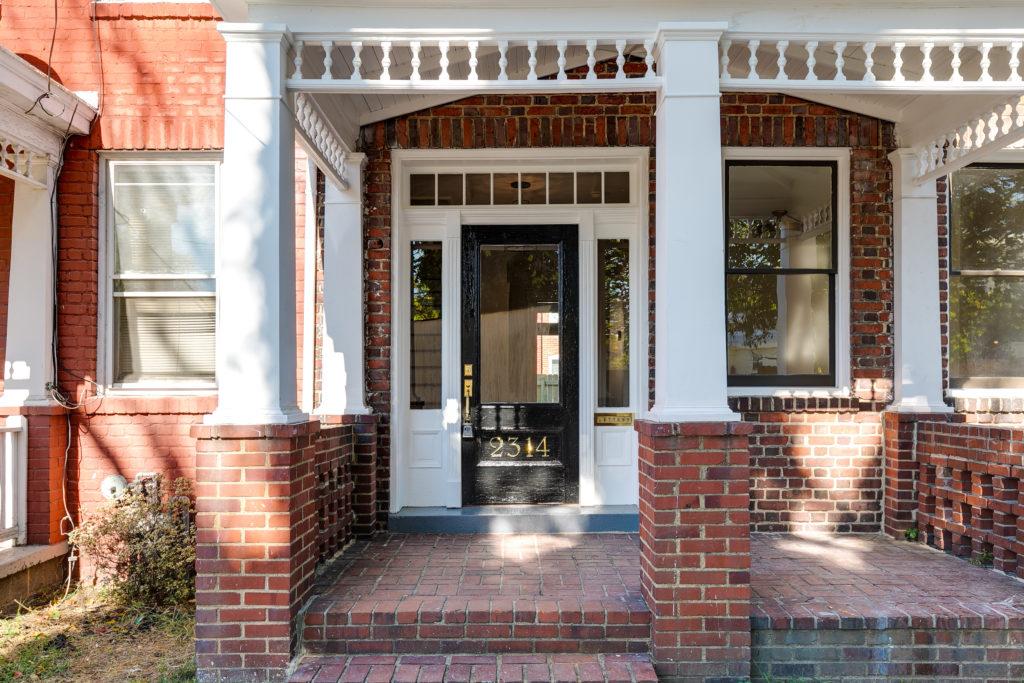
THE ENTRY & STAIRS
As much as I love an open concept I really do appreciate a separated entryway. This is what the foyer looked like when we started.
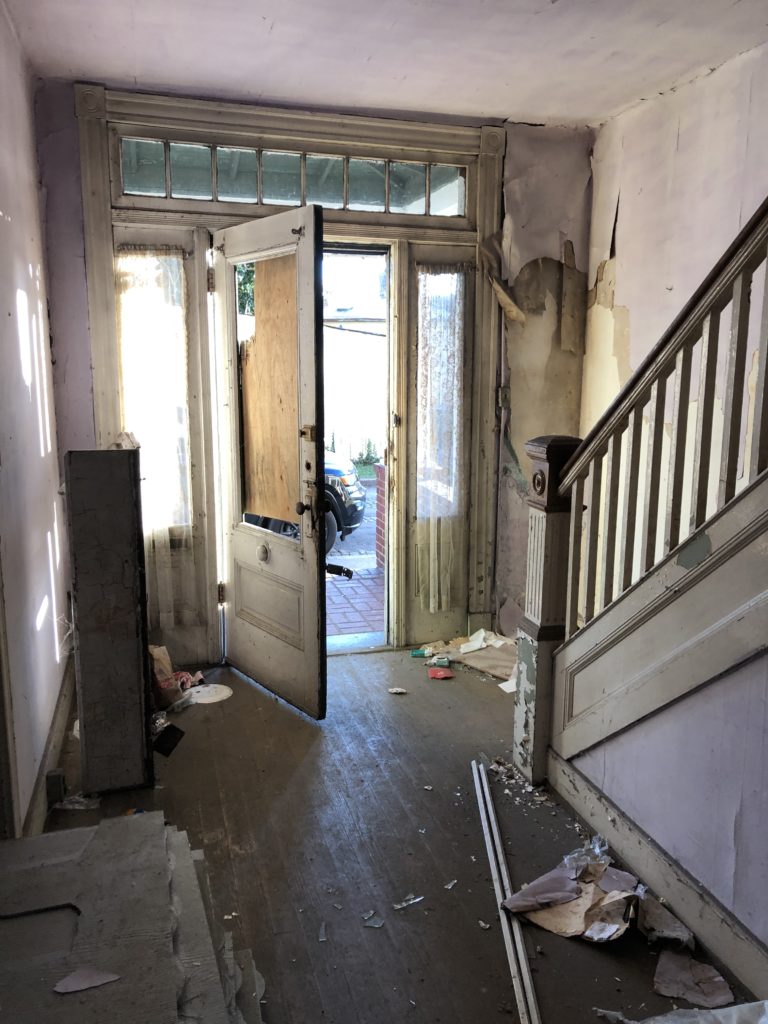
We scraped and painted all the walls, trim, and staircase. All of which are original to the house. We replaced the foyer light with this beautiful light fixture from Shades of Light.
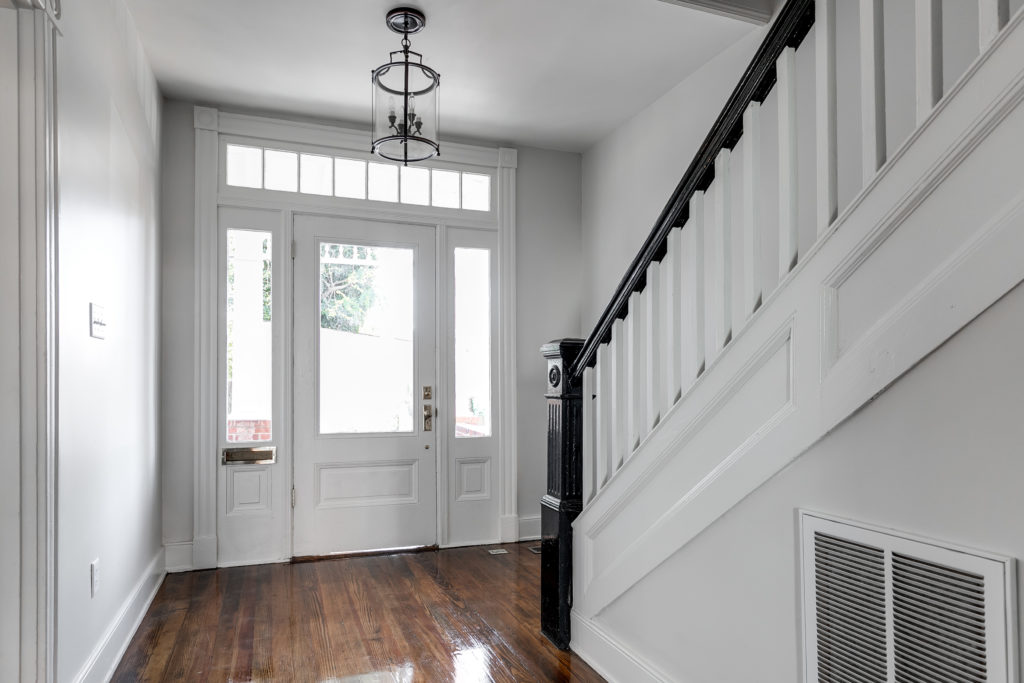
THE LIVING ROOM
This house is a typical four square. So on the first floor, you have the entryway, living room to your left which opens up to the dining room in the back and the dining room neighbors the kitchen. Here is what the living room looked like before. It’s not a great picture but you can see the foe-wood paneling and the spackled painted ceiling.
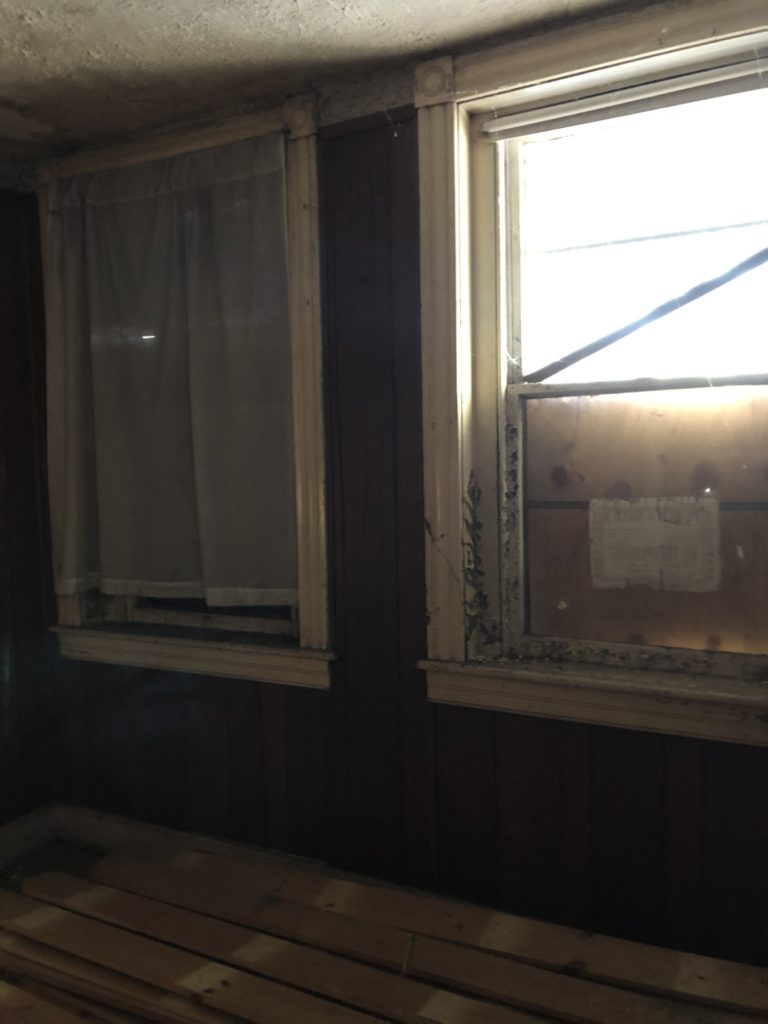
Clearly we took down the foe paneling as any sane person would. We typically paint our new construction homes with flat paint but we used Gray Mist by Benjamin Moore in an eggshell sheen and I am so happy we did. The slight sheen reflects the light and makes each room feel so much brighter.
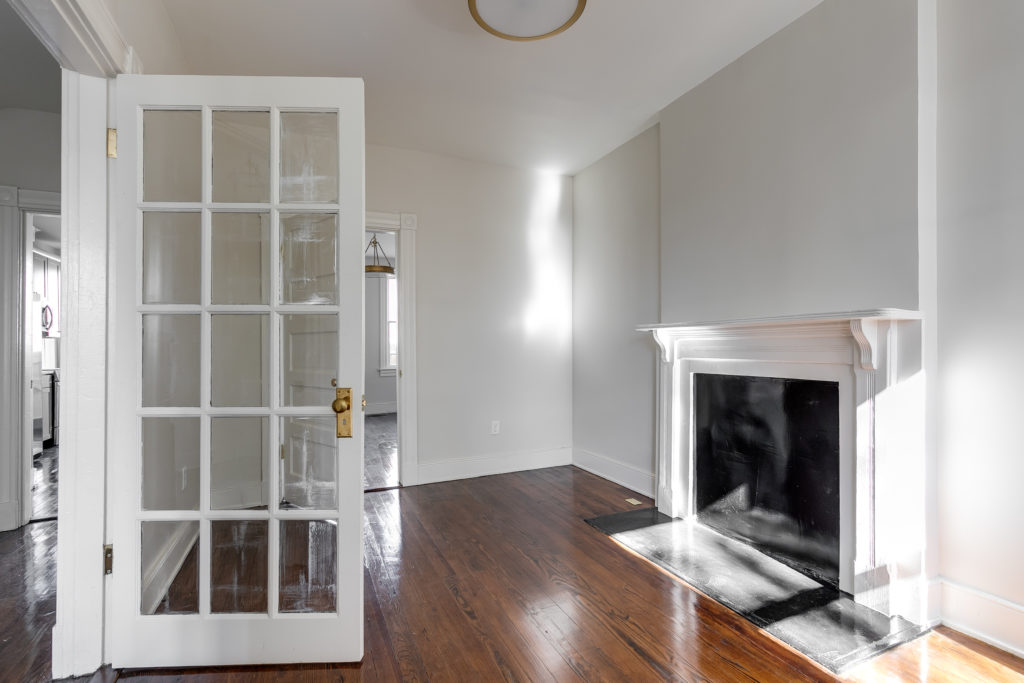
THE DINING ROOM
This is the condition the dining room was in when we started the project. Dave is secretly a hoarder of old doors and the ones pictured here are actually a collection he had started before we met. He had been using this house as a “storage unit” of sorts and needless to say, these doors all found better homes or the trash after we started construction. 🙂
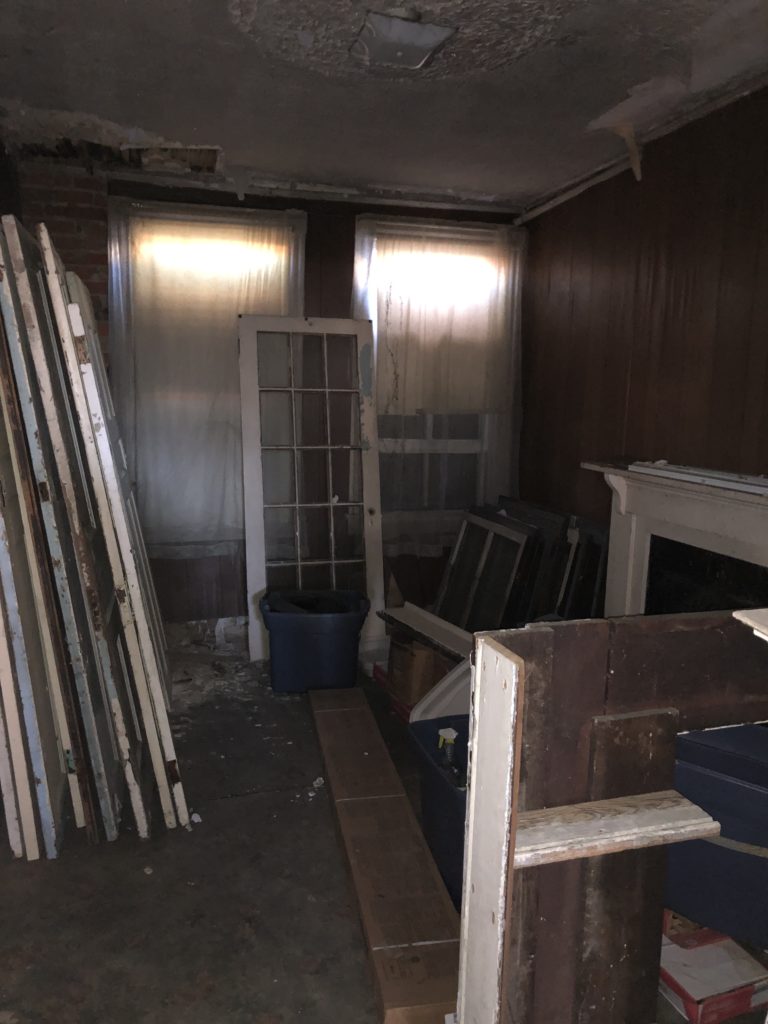
Luckily all of the fireplaces were in great shape. We simply repainted using a high gloss Rustoleum paint. I love how these light fixtures turned out. I feel like they elevated the style in a way that kept with the classic feeling of the home but brought the house into this decade.
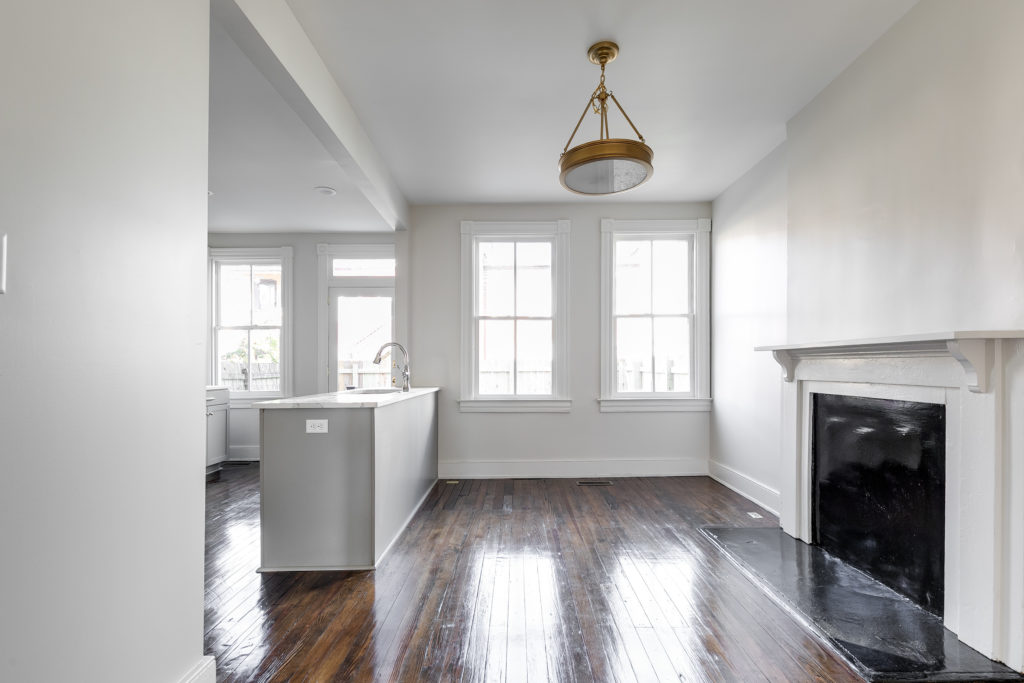
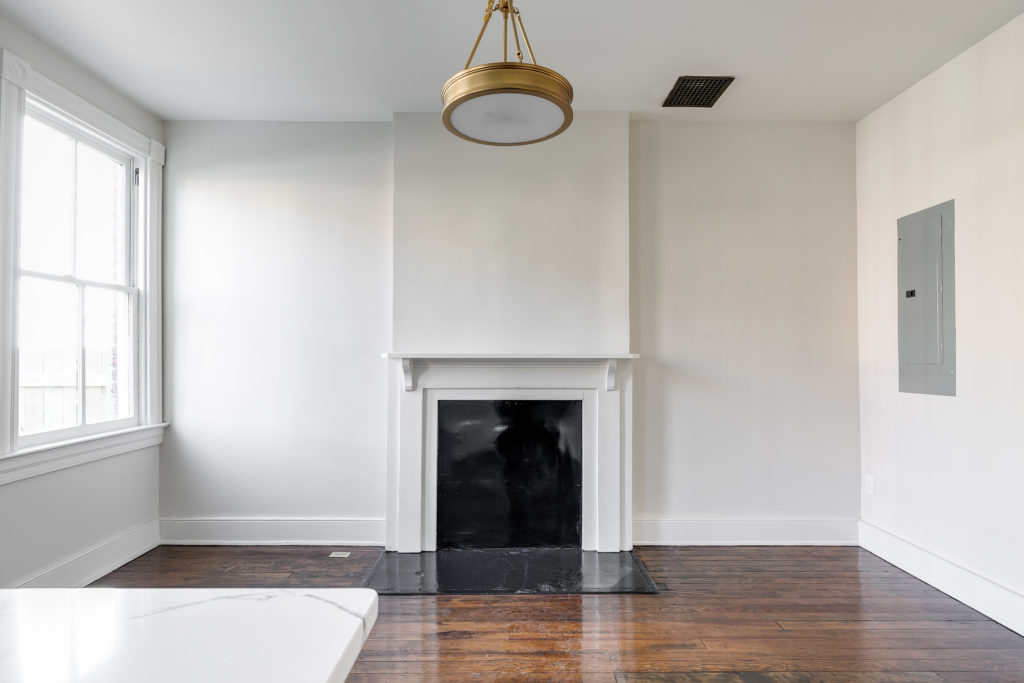
THE KITCHEN
Before we dive into the kitchen before and after renovation photos themselves, let’s take another look at this angle to remember how separated the kitchen was from the dining area
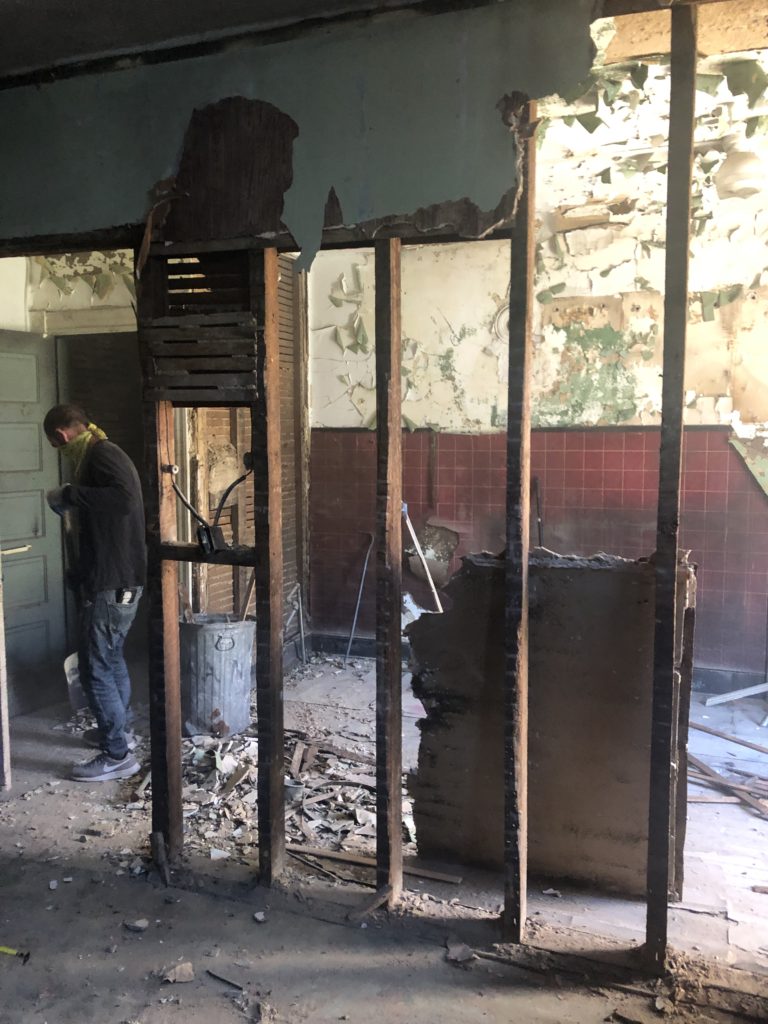
You can see the original red tile on what’s now the wall the stove is placed.
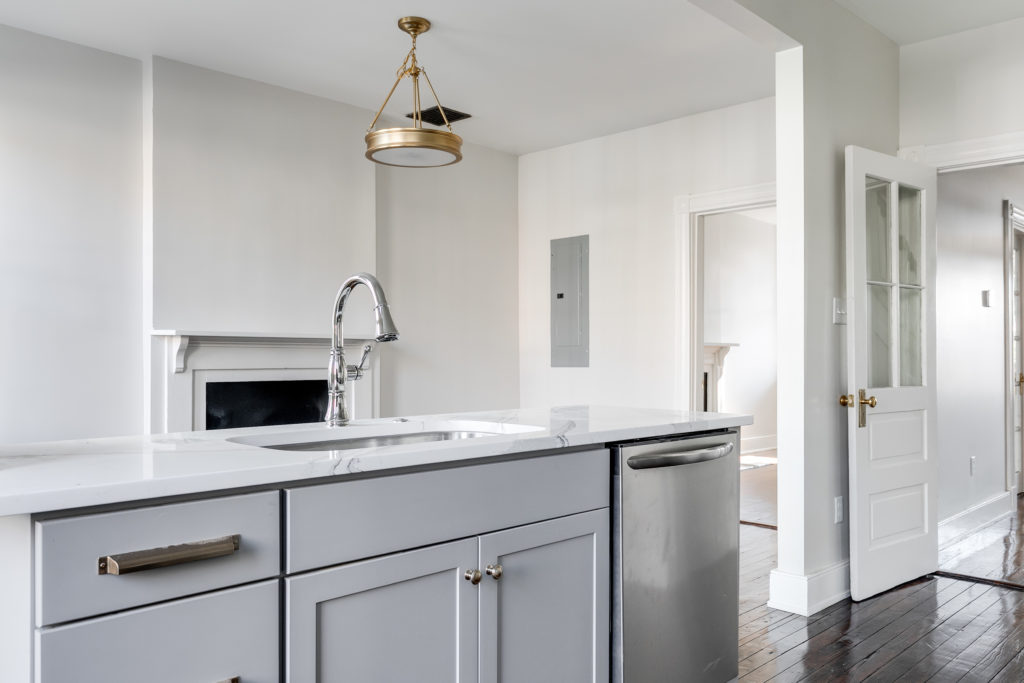
As you can see this is just so much better. We created some space separation and got extra cabinet space by adding the island. The wall was a supportive wall to the structure of the home so we kept a header above but you can hardly tell it’s there.
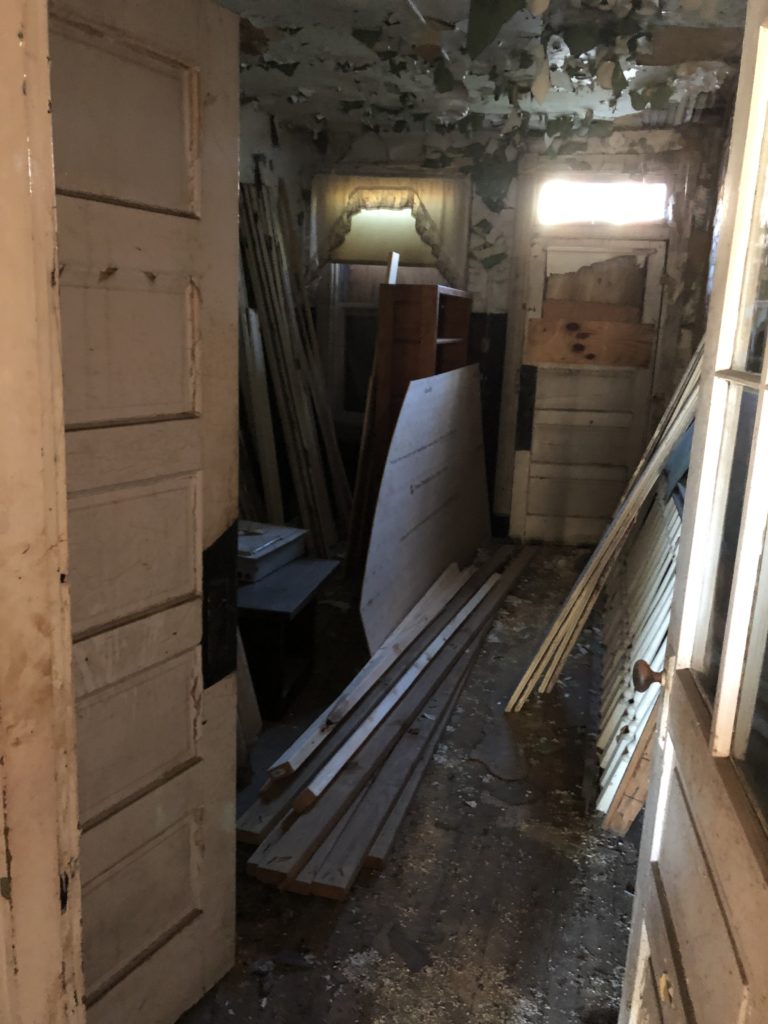
This is what the kitchen looked like before. Super narrow and small. The house is only 3 bedrooms. 2 if we are being honest. The third room is really small. But even still this would be a small kitchen for any home these days.
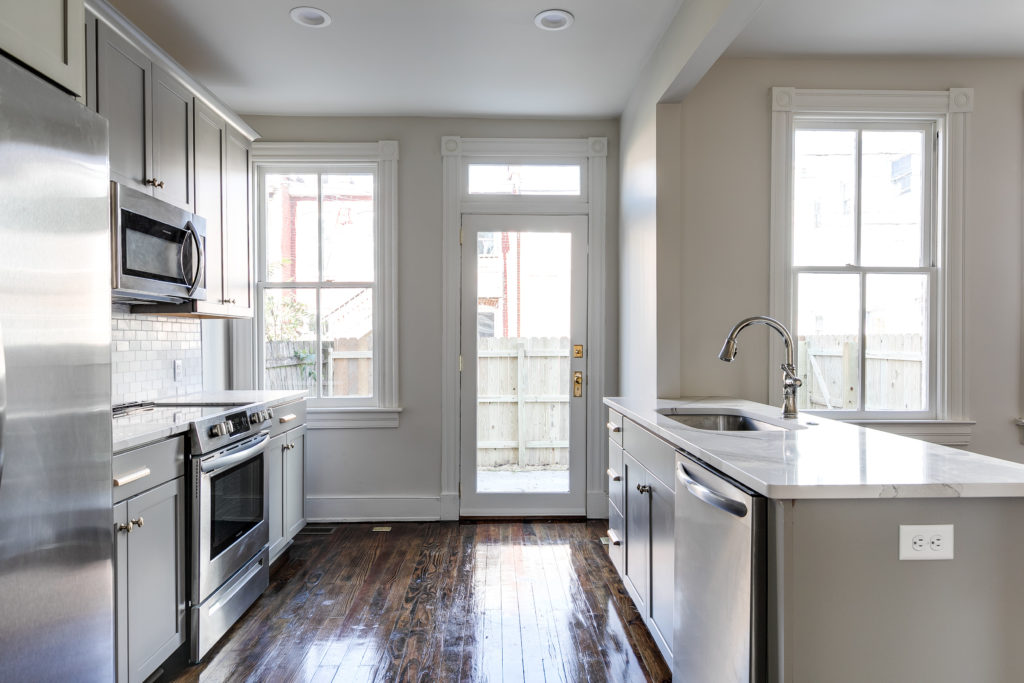
CREATING SPACE
By opening that wall between the kitchen & dining room both spaces become a part of the main living area. We felt it was really important that this nearby dining table felt convenient and open to the kitchen. Especially with the limited space we had to work with.
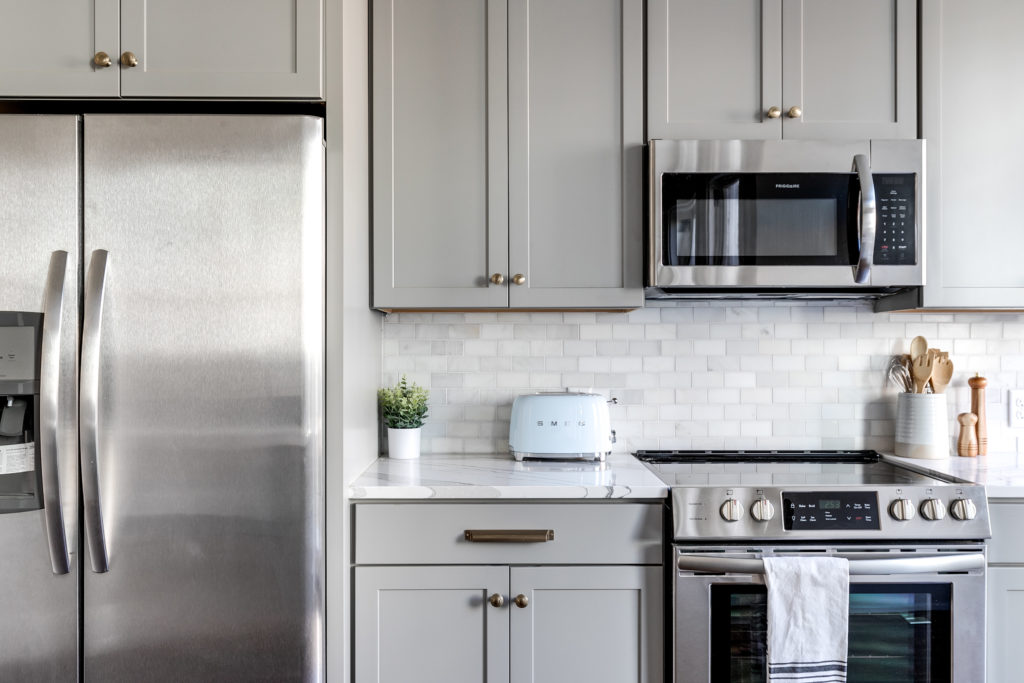
We used gray cabinets to add some character to the home. I think it softens and defines the space nicely. We opted for a quartz countertop which will hold the test of renters and also add value when we go to sell it in a few years.
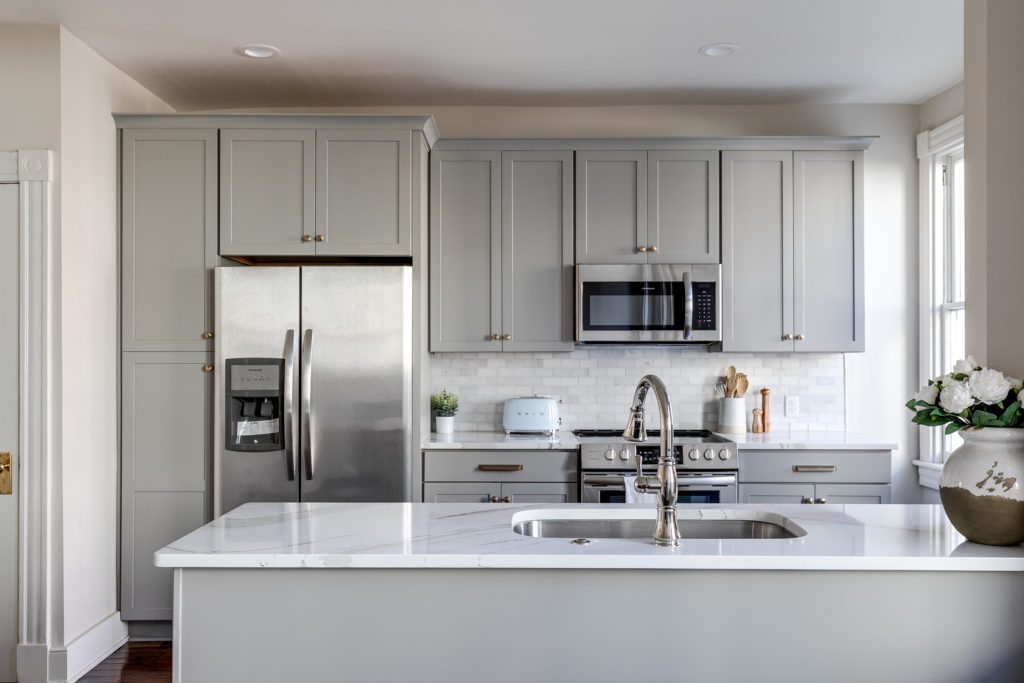
One drawback to these older homes is the lack of storage. We added a pantry cabinet and opted to put the washer and dryer in what would have been the pantry. Its really playing musical chairs of sorts. By putting the washer and dryer here we were able to save valuable closet space upstairs.
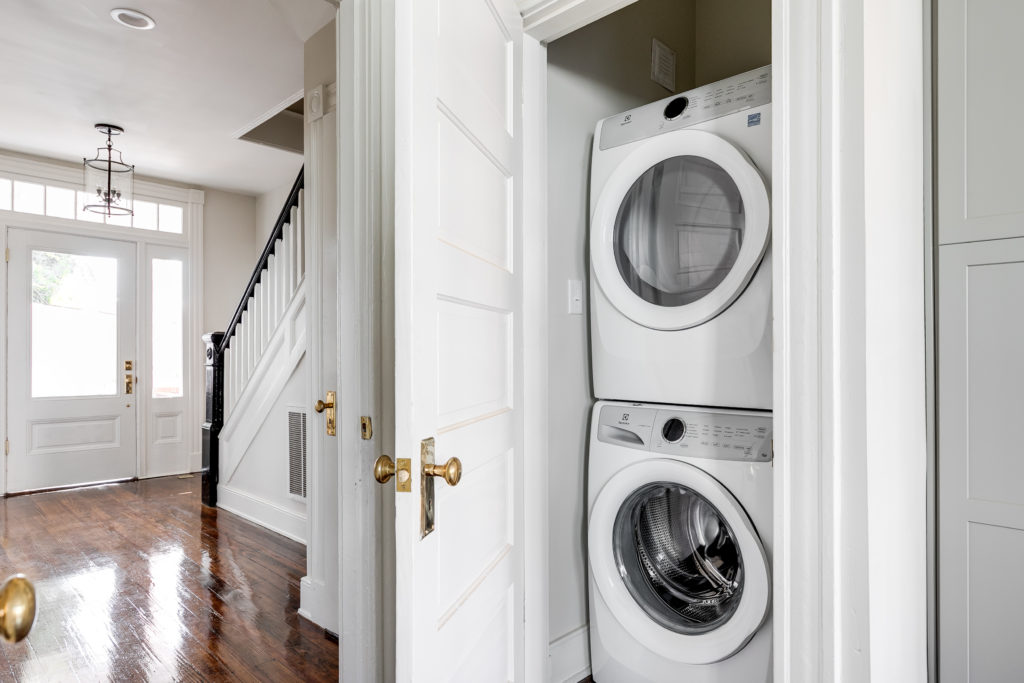
HALF BATH
This little room under the stairs would be a great coat closet. But, there was no half bath on the first floor. With the space we had we needed a half bath, washer and dryer, and a pantry. However, for a home that really wasn’t set up for any of those rooms. It was certainly a challenge.
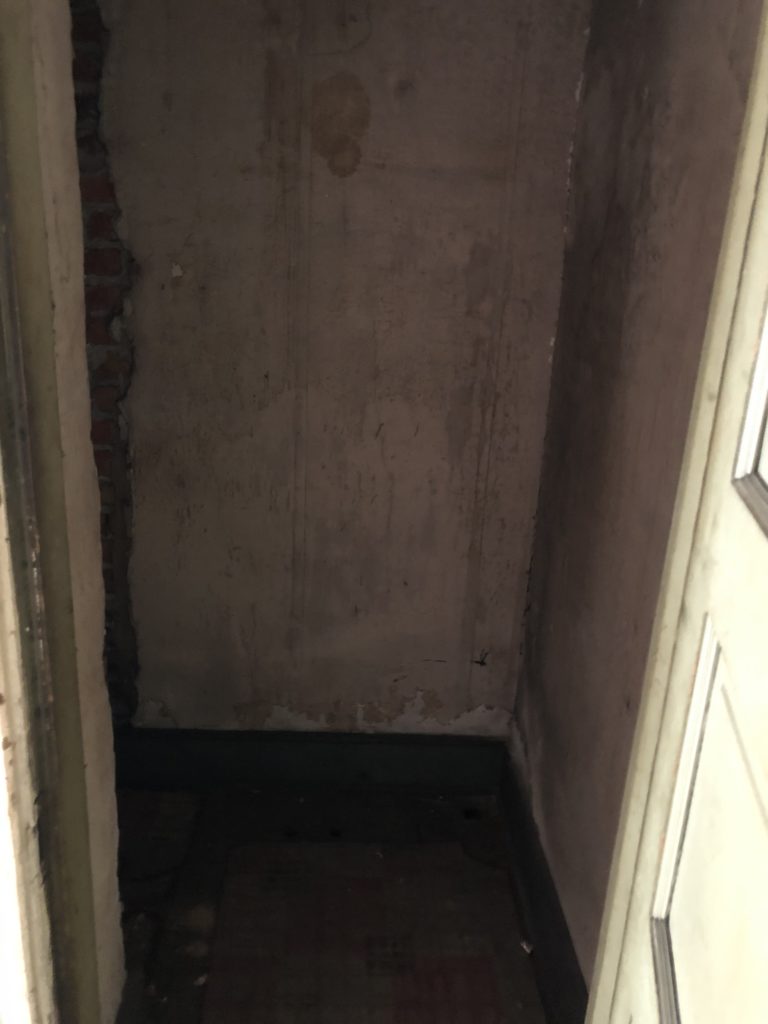
I am not going to lie, this did not go as planned. The gold faucet I wanted was back-ordered, so the vision didn’t really come together like I wanted it to. Still waiting on that faucet 3 months later. It’s a very tight space and we did the best we could. However, in trying to meet “code” it definitely didn’t come out like the inspo photo below.
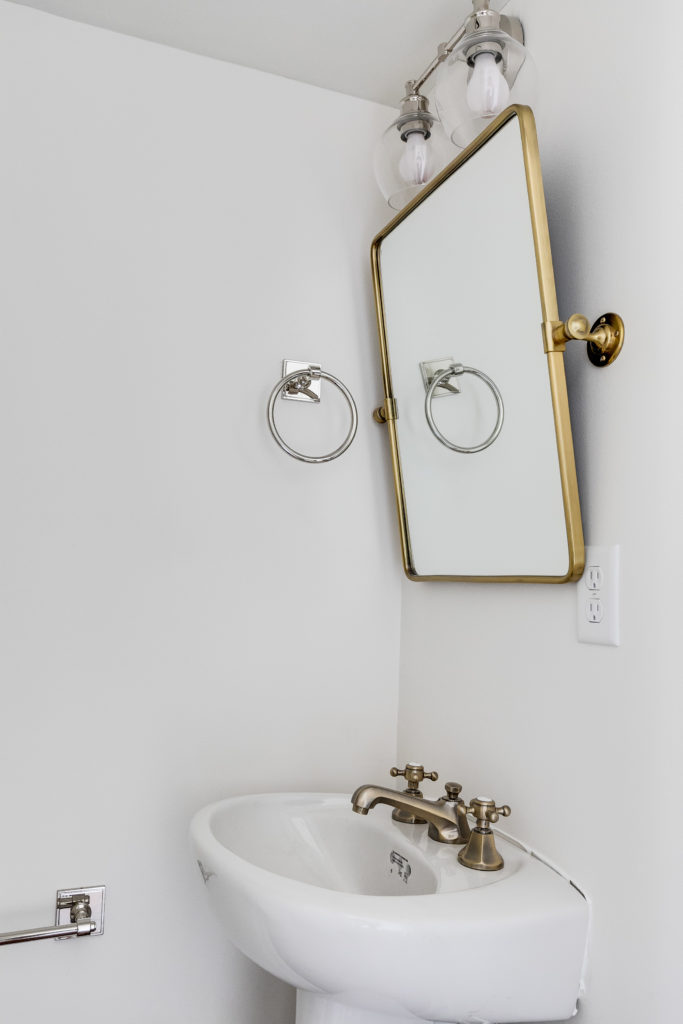
Reality vs. inspo
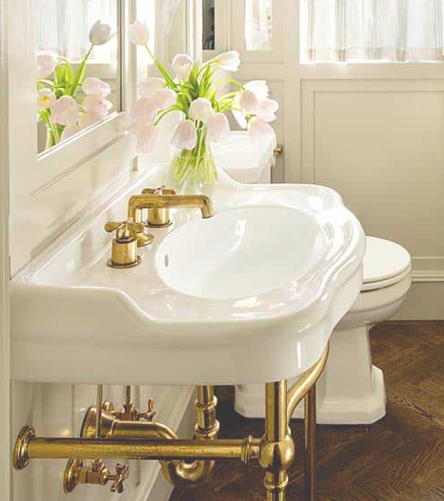
MASTER BATH
For a house of this age this room would typically be called the “trunk room”. But, we converted it to the master bath.
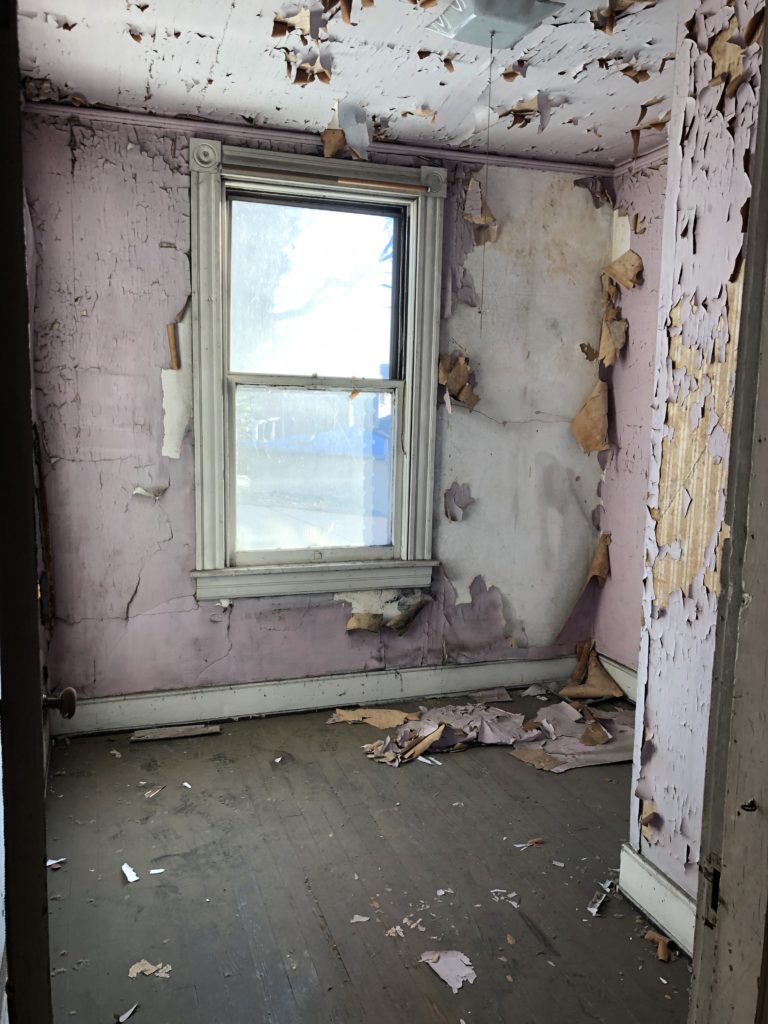
We kept the wood floors for the tax credits and also because they were in great shape.
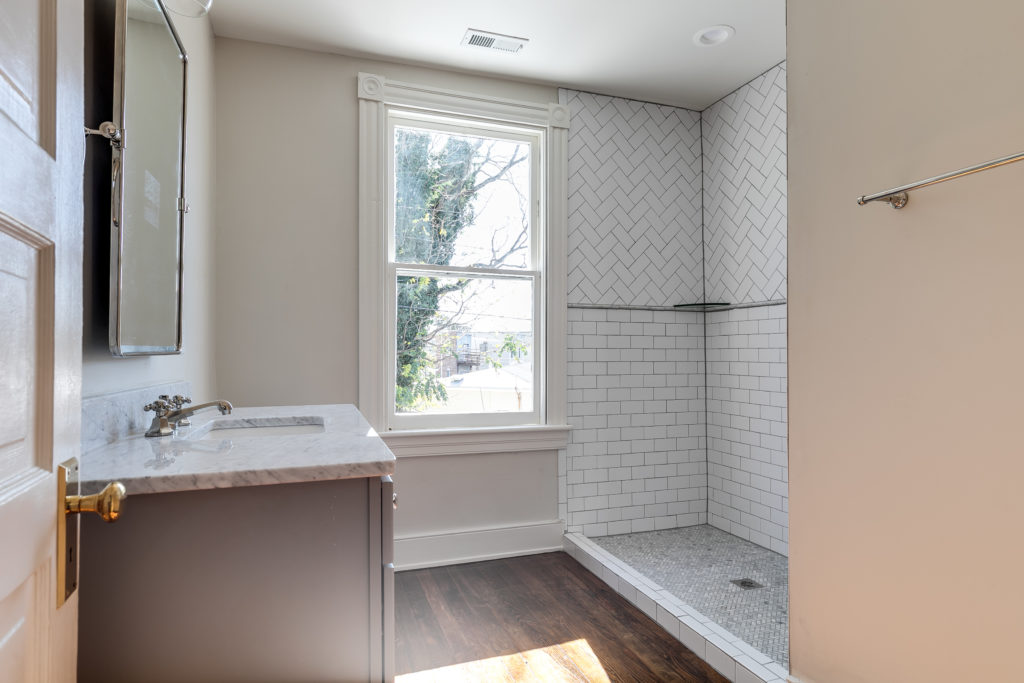
The shower has a marble floor and subway tile surround.
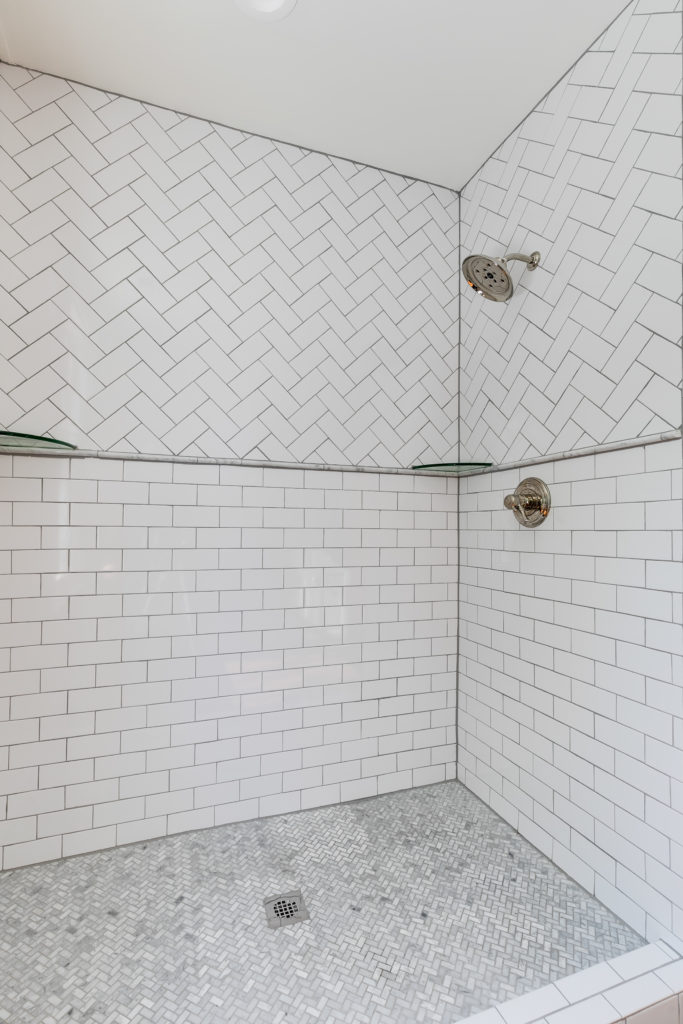
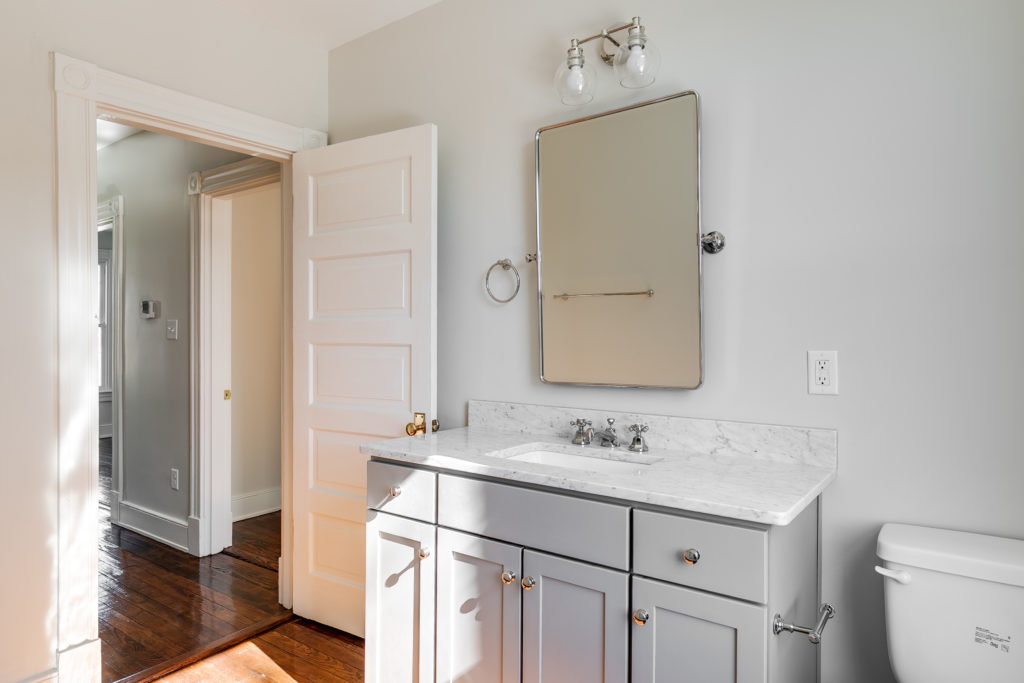
BEDROOMS
The carpet was amazing. I love old stuff. I mean this carpet must be from the 60s or 70s at the latest. It was so smooshed down you could barely tell it was there.
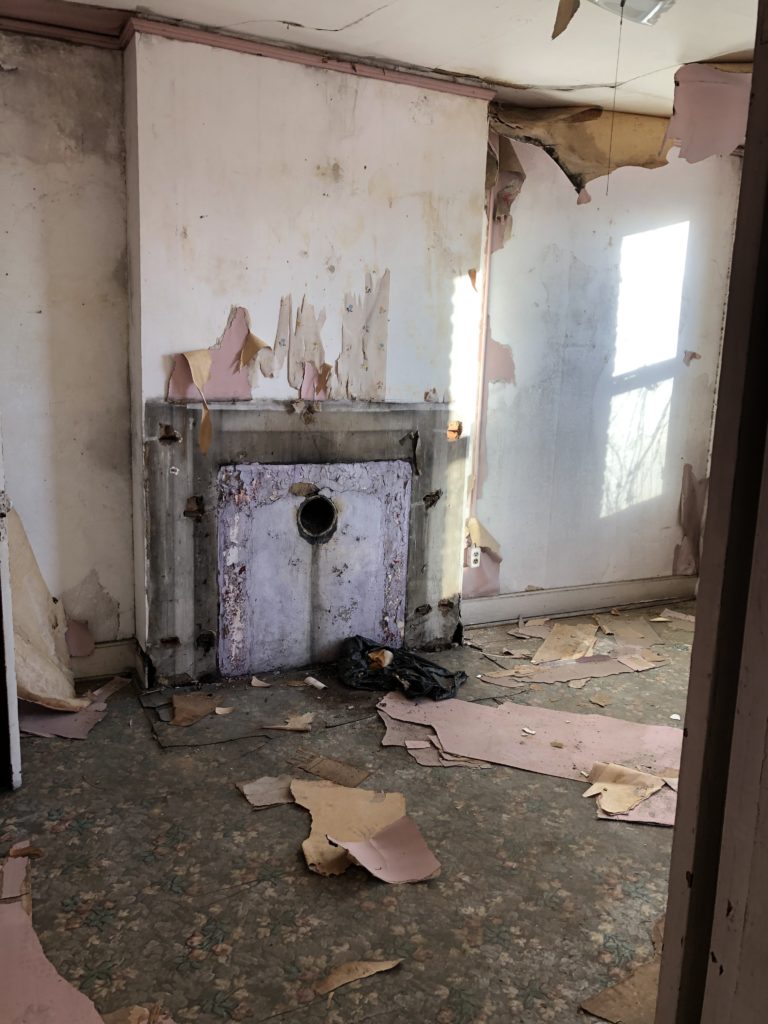
Again I am so happy we did an eggshell sheen for the paint. It reflects the light in such a warm and beautiful way.
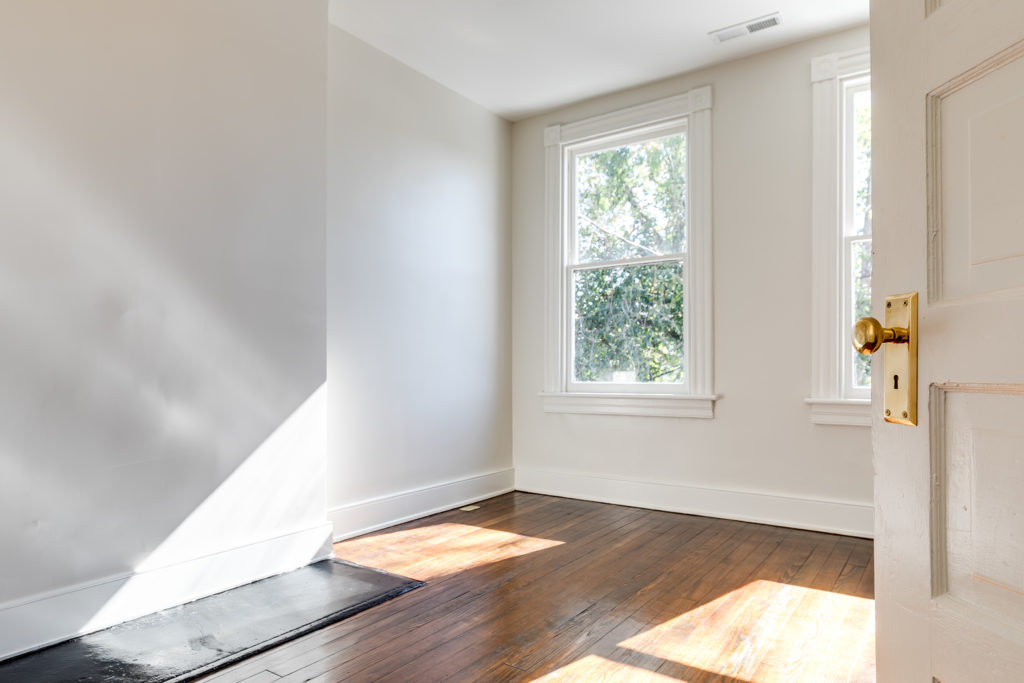
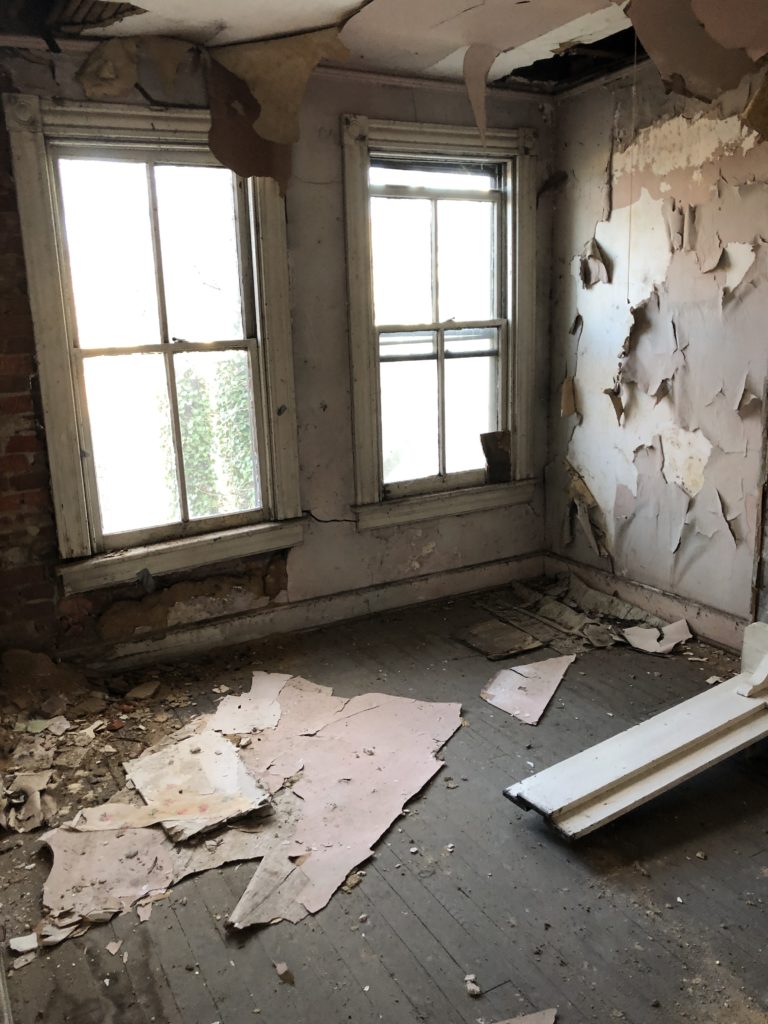
We refinished all the floors and used a dark walnut Minwax stain. This was so we could make the floor a little bit more of an even color. We also had to patch in some of the rotting wood floors with new wood floors. The discoloration would have been pretty severe in some places so I thought the dark rich stain would look nice.
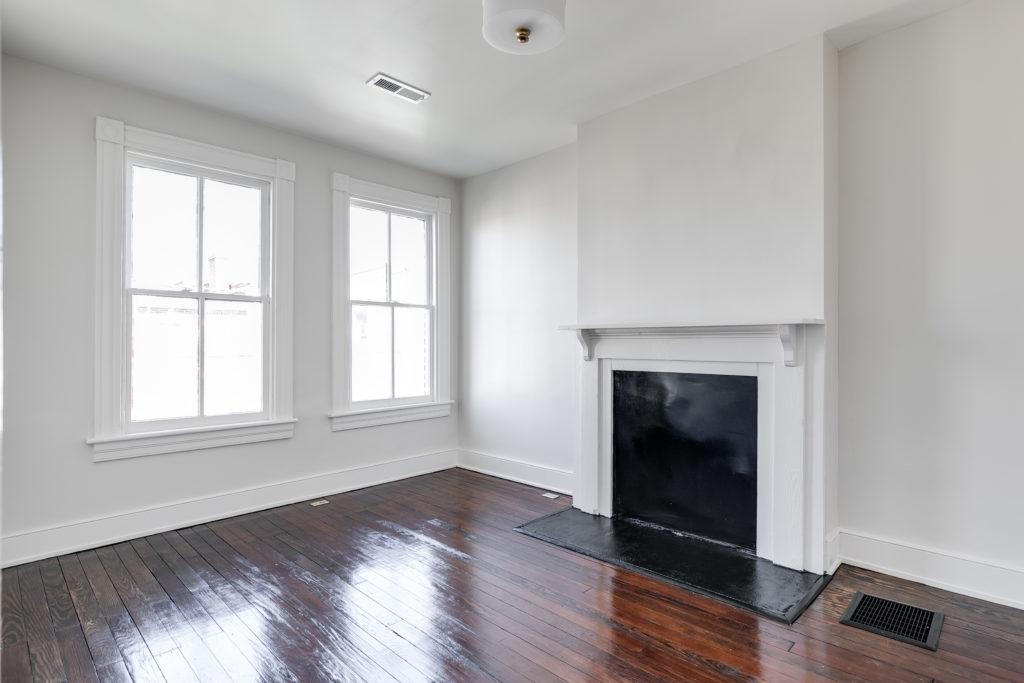
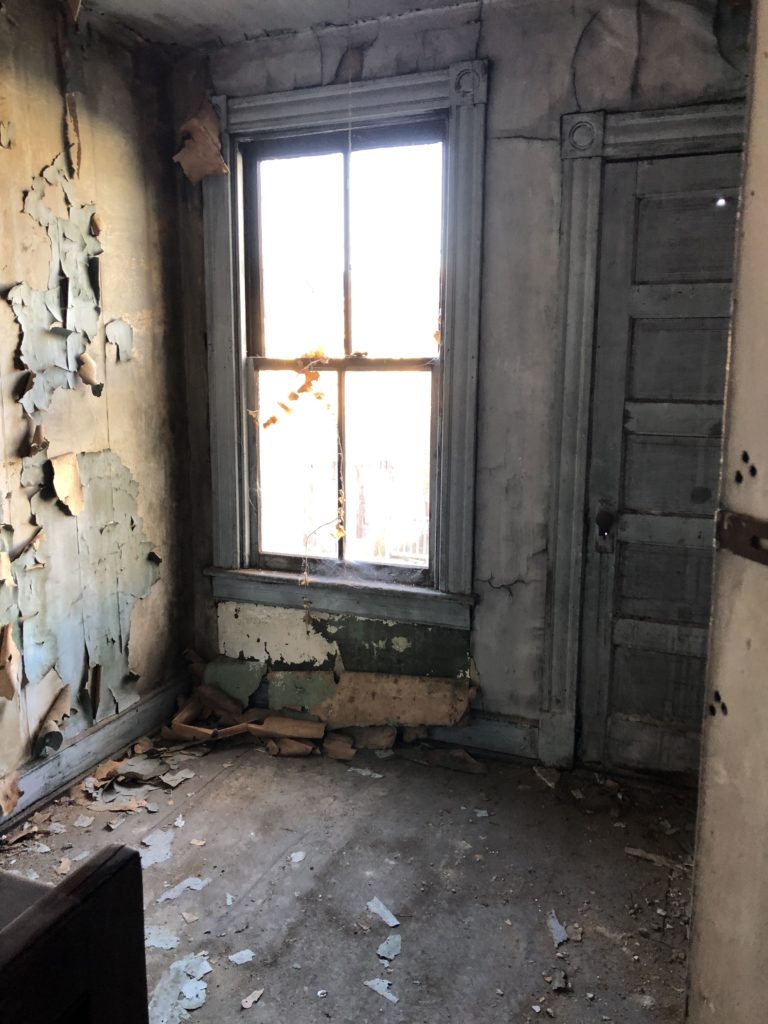
The bedroom in the rear of the house is small. However, it’s perfect for a nursery, office, or extra storage.
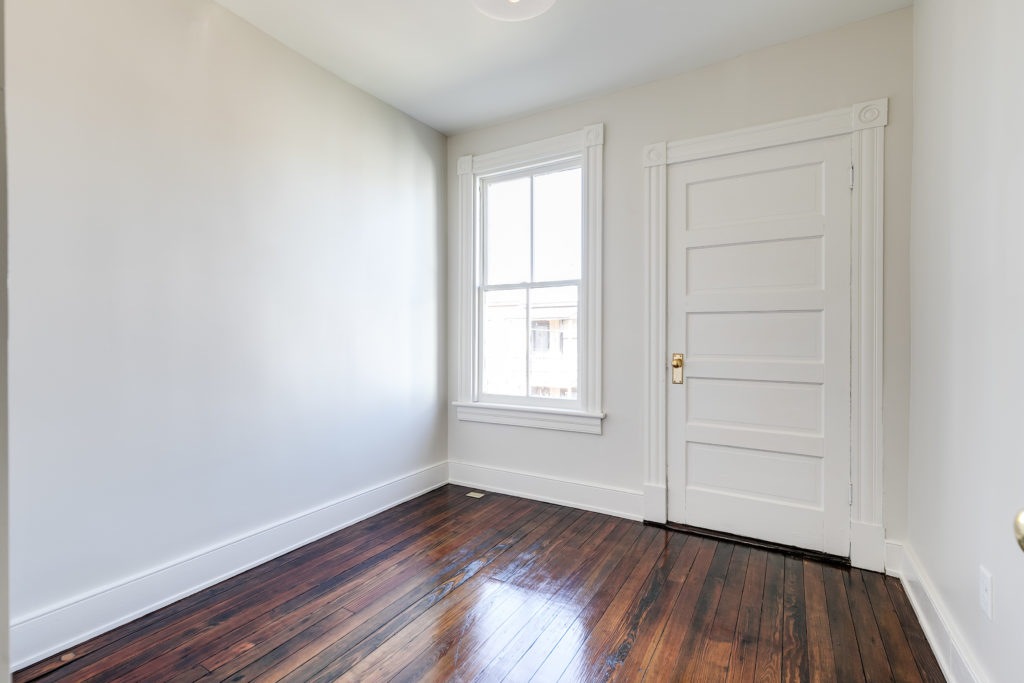
HALL BATH
This bathroom was actually one of the easiest parts of the house. The plumbing was at least there. We did some rearranging and it turned out really nice.
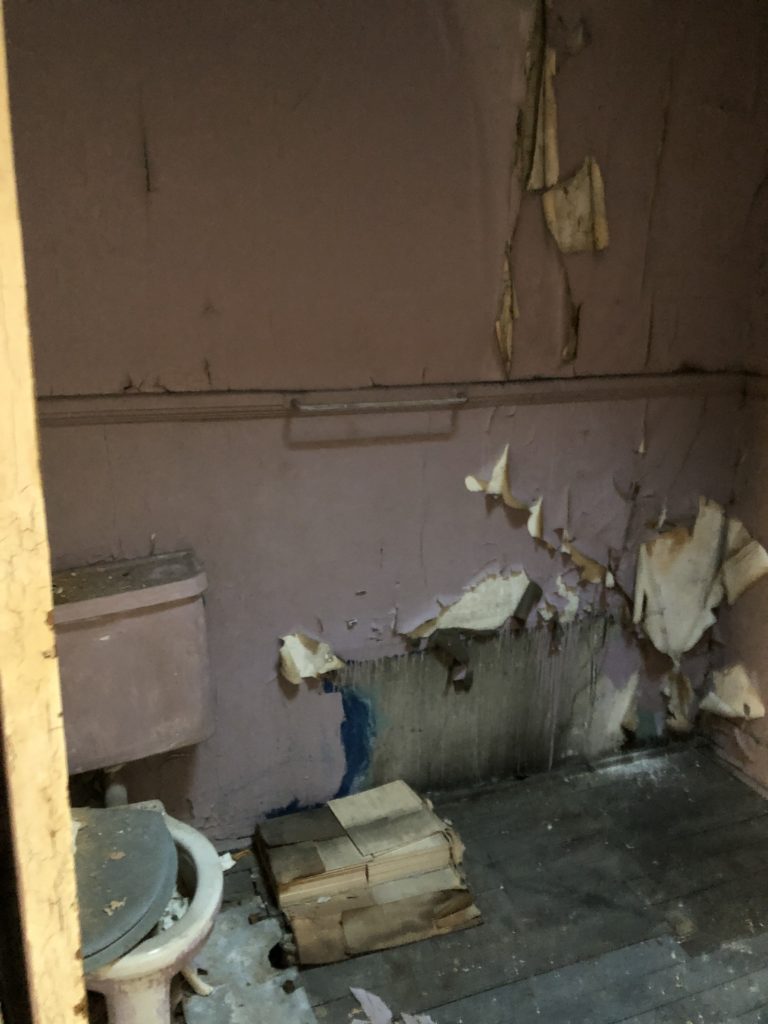
We did some rearranging and it turned out really nice.
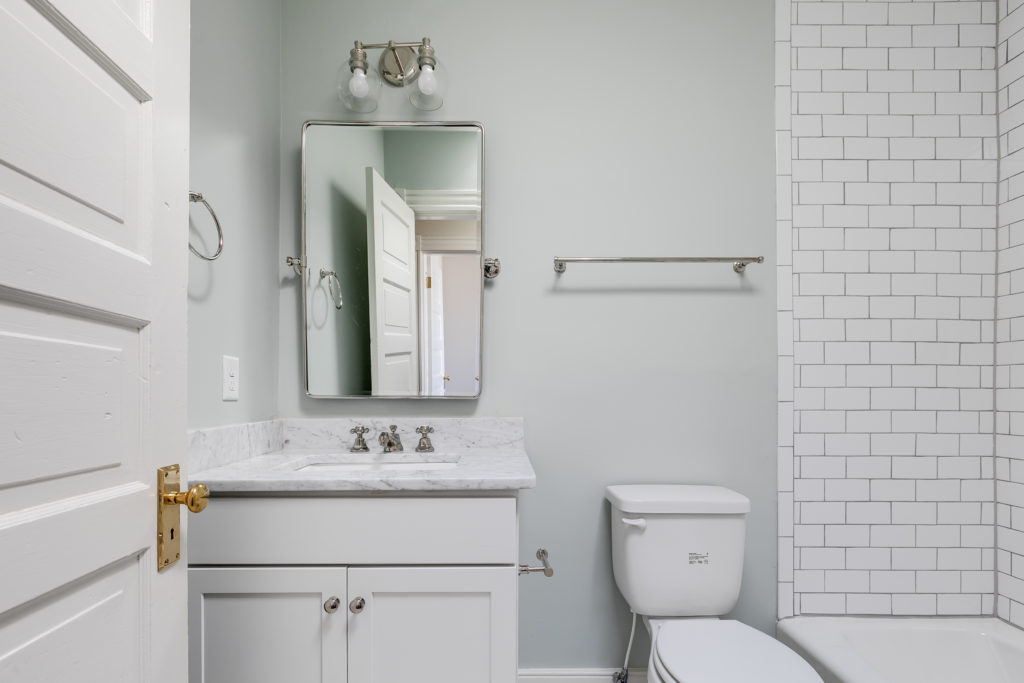
THE HARDWARE
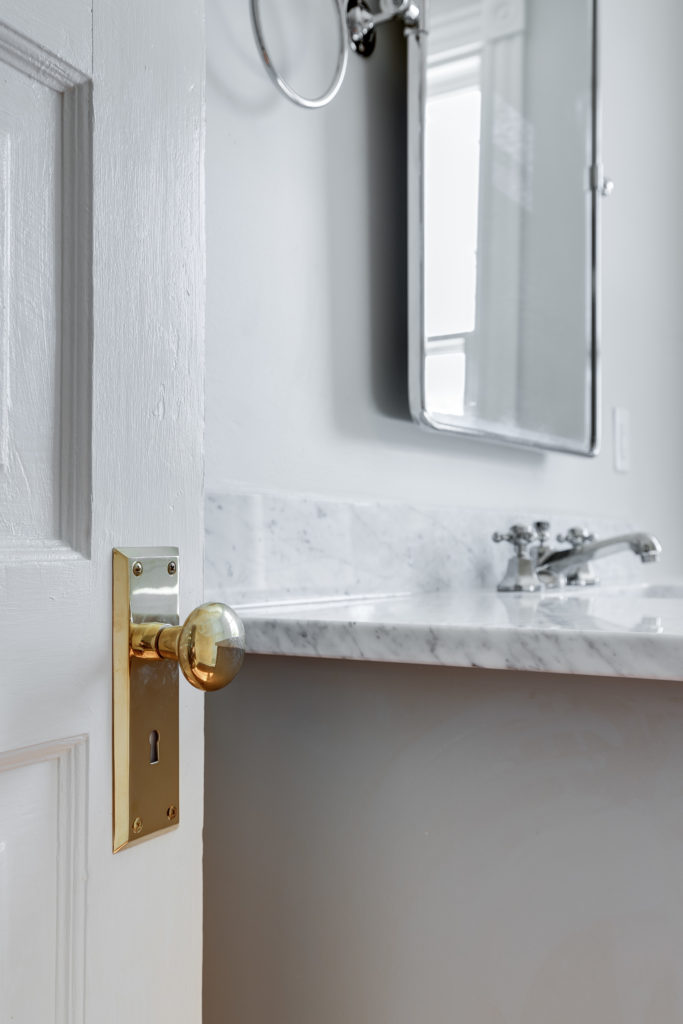
Nostalgic Warehouse provided all of the hardware for this project and I think it really was the piece of the puzzle that made the whole project come together. We used the New York Unlacquered brass with keyholes. We kept all the original doors that actually had keyholes so these were just perfect!
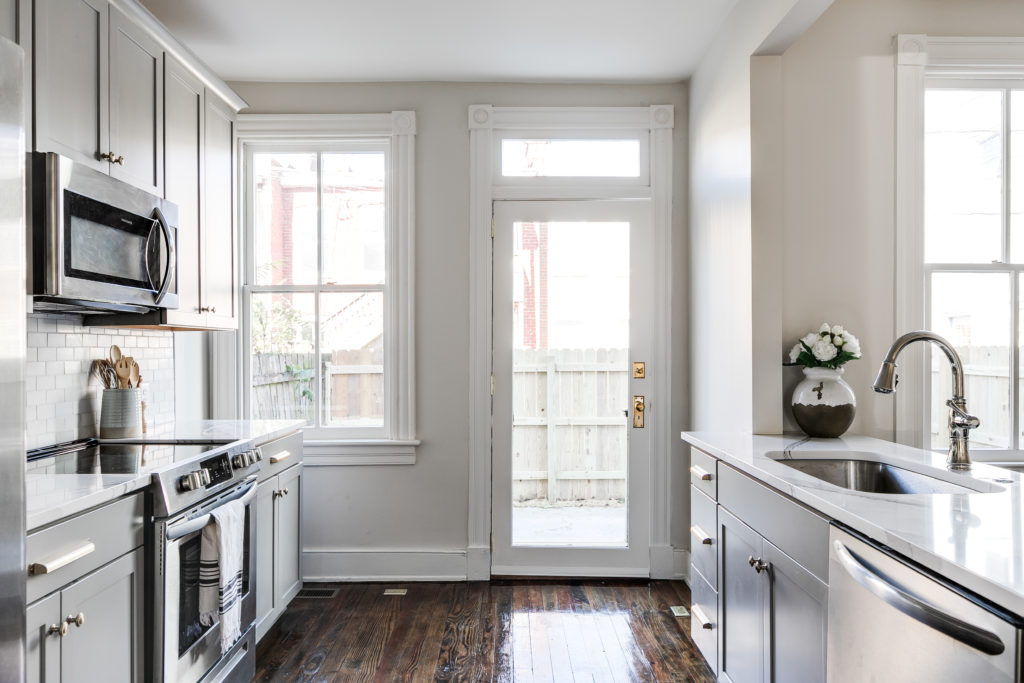
It softens and warms each room and was the perfect match for the paint and trim colors!
Thanks for checking this post out guys! If you loved some of the ideas mentioned in this article, then be sure to share on social, connect with me through the comments, and check out some of the other blog posts posted on my site. I am so excited to be here sharing my life with you and from the bottom of my heart, thank you for reading and following along.
Xx Amanda
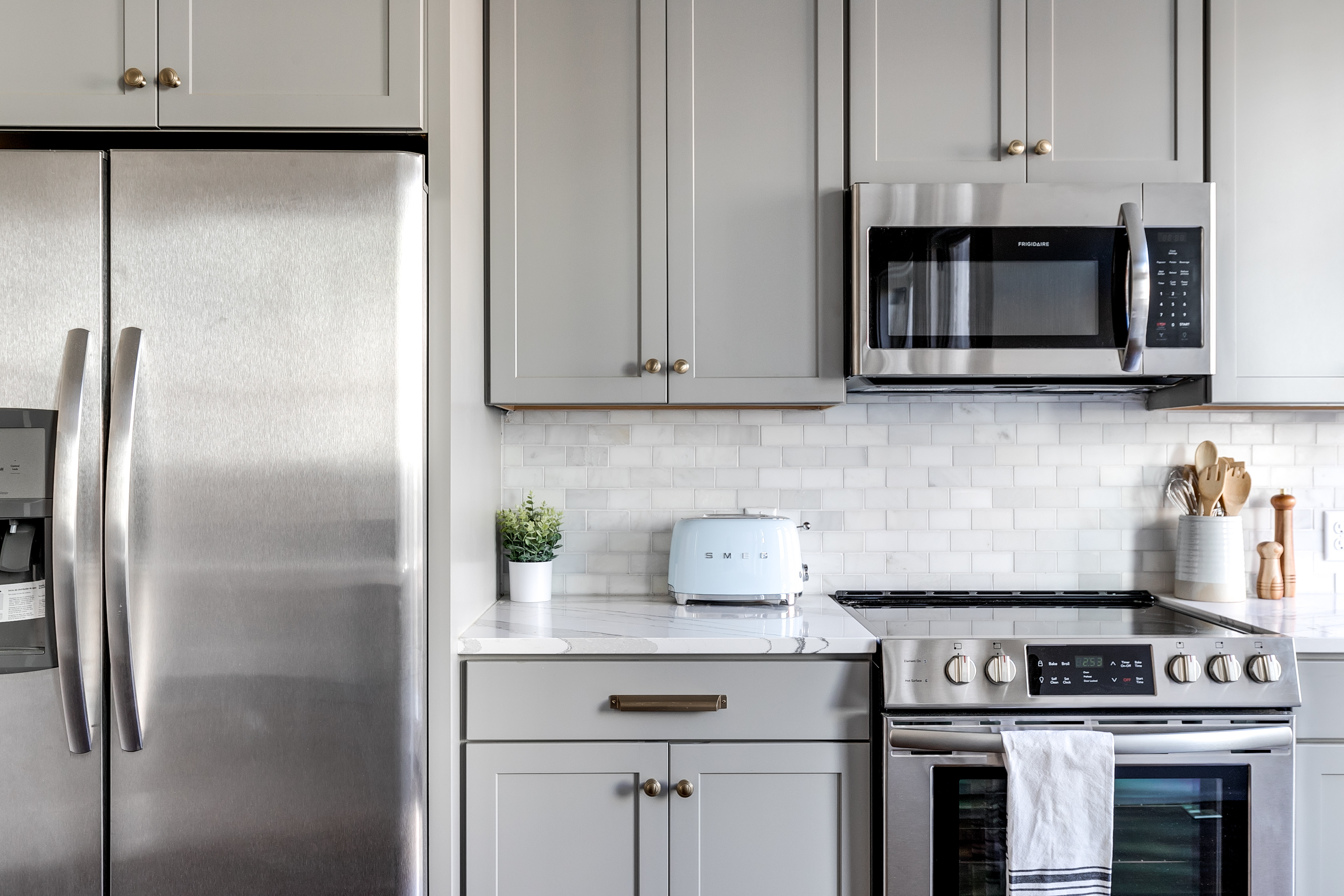

Love your Burton Before & Afters house tours. What an amazing and complete transformation!
Totally inspirational! You didn’t mention the type of quartz you used for your kitchen countertops. This is such an important element to your kitchen. Can you please specify the brand and name of quartz used? Loved the smooth waves against the white background. We are shopping for quartz right now and would like to consider what you used.
Wowowowow! amazing transformation! Would you be able to do something like this on a smaller scale? what would be the pricing? https://www.dlrva.com/services/kitchen-remodeling/small-kitchen
Hello! Gorgeous, gorgeous, gorgeous! May I ask what your kitchen cabinet color is!? Please and thank you!
I love the grey mist/ dove wing combo. What color did you apply to the ceilings of these rooms?
Hi! Thank you! We did use the same color on the ceiling as the trim and doors!
Great job, looks very classic!! I found you while researching paint colors! I’m thinking gray mist on exterior stucco with either white dove trim are dove wing …classic southern home, brick with stucco front, with dark green shutters, am I on the right track?!? Thanks
That sounds beautiful!
[…] Amanda Seibert is the owner of Nest Builders Development Co., a real estate development and design company located in Richmond, VA. She also runs a successful design blog and Instagram account at amandaseibert.com and nest_builders_. She typically uses Nostalgic Warehouse for the front door hardware in her homes and recently included it on the interior doors of her latest project. […]
Amanda, you did your thing on this project! I’m back in the States on vacation and would love to speak with you about purchasing a home, very possibly next year. Love your work!
Thank you! Please send us a message! We would love to work with you!