This house wasn’t exactly love at first sight and it’s easy to see why below (think musty, dark, cinderblocks, and a leaky roof). But I had dreams of leaving my corporate job and renovating homes so here goes nothing! Check out the 26th st. before and after pictures!
We gutted this little house down to the studs, put nice hardi plank siding on top of the ugly cinderblocks, replaced the roof, I don’t even know why I am listing off what we did. The list of what we didn’t do is shorter! Enjoy the before and after photos!
-The Front-
This is what it looked like when I first laid eyes on it. Charming, I know.
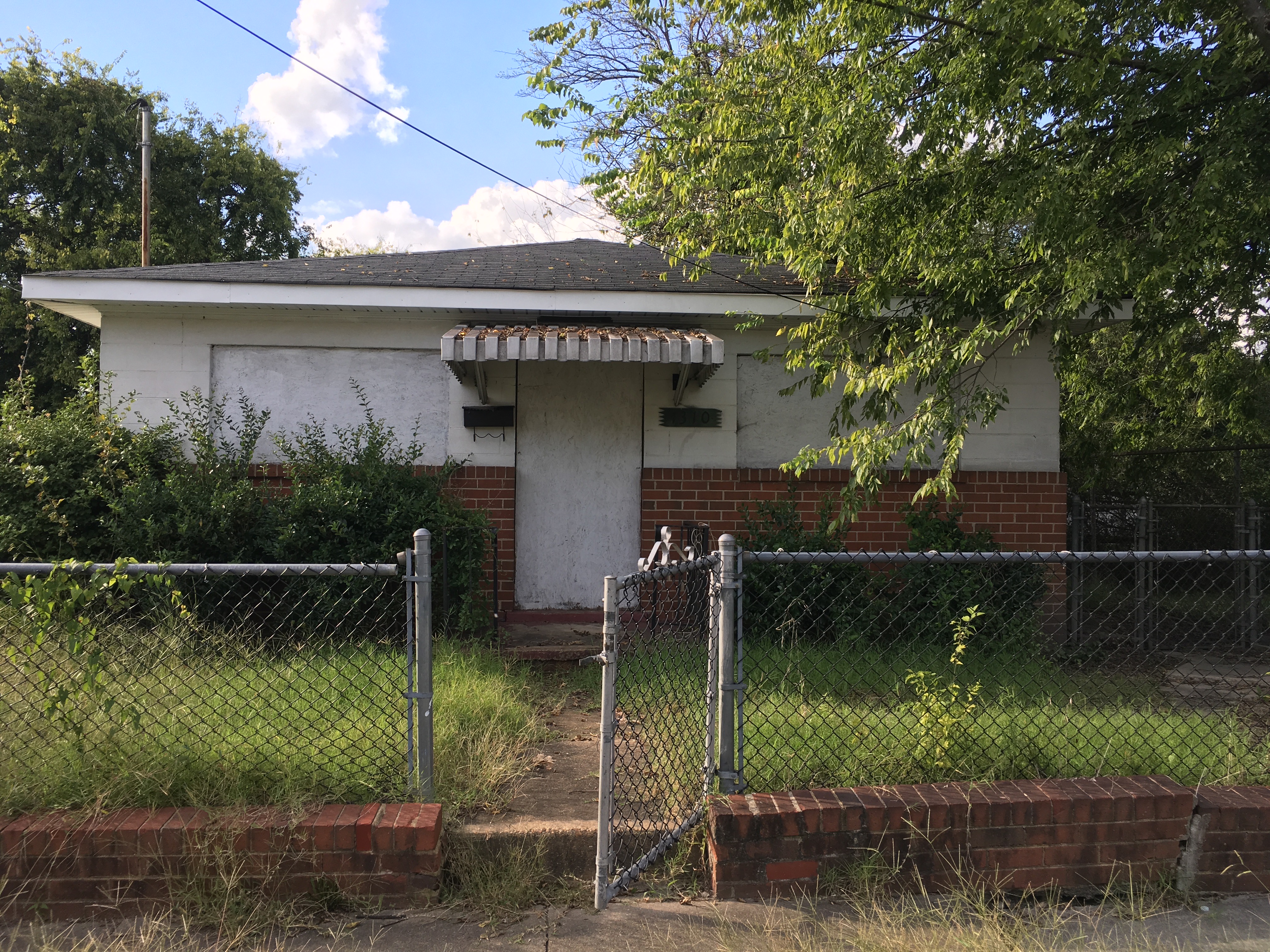
And here she is after some love and care. We took out the brick retaining wall that had basically fallen over anyways and wasnt actually retaining anything along with the adorable chain link fence. We replaced the front door with a stained four lite door that I am IN LOVE with! Honestly I walk my dog by this house sometimes just to see the door. Brand new two over two windows, brand new roof, siding, lights, and how could I forget the custom made planters? Loooveeeee these! We also repaved the sidewalk and laid a brick stoop.
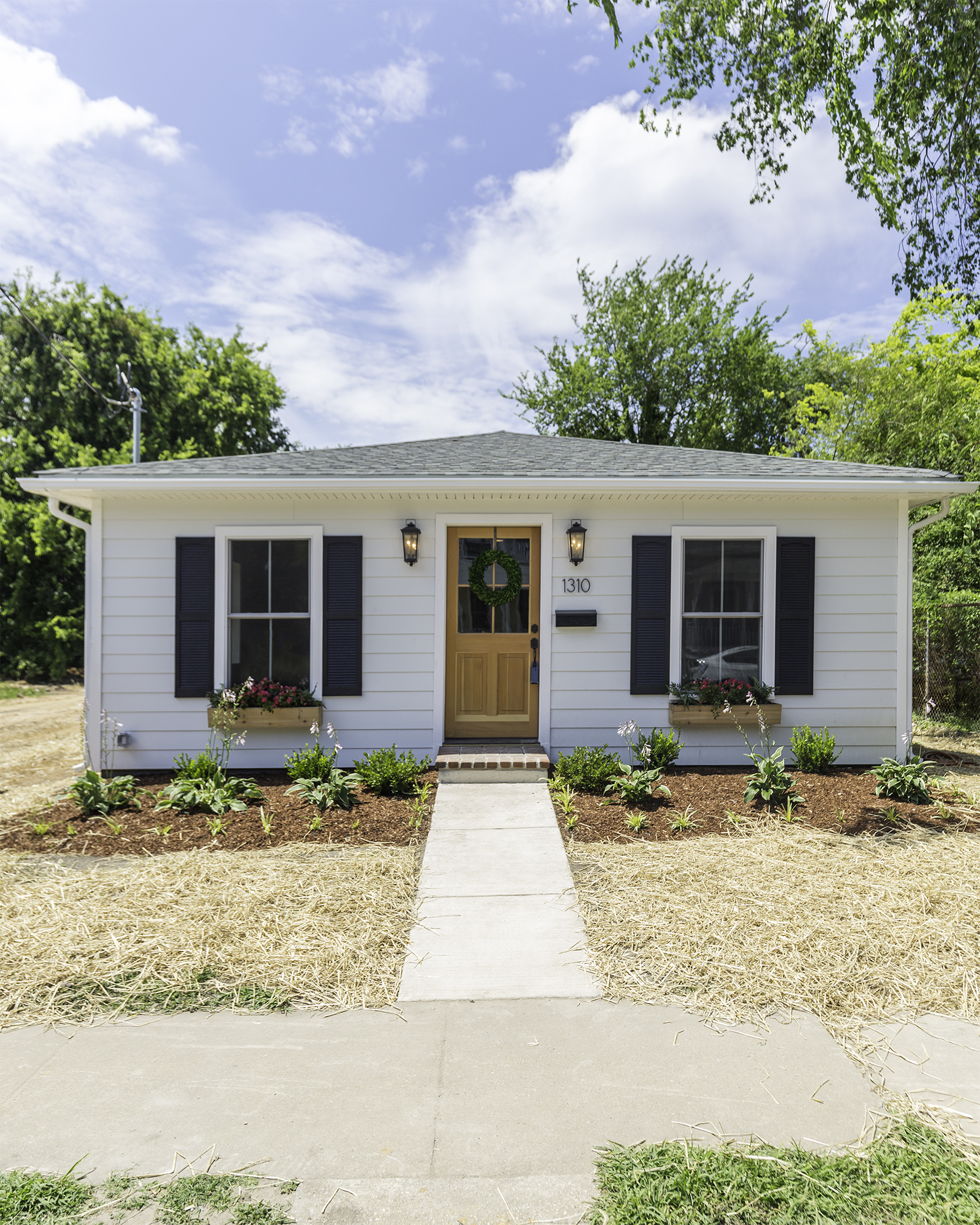
We took out the brick retaining wall that had basically fallen over anyways and wasnt actually retaining anything along with the adorable chain link fence. We replaced the front door with a stained four lite door that I am IN LOVE with! Honestly I walk my dog by this house sometimes just to see the door.
-The Living Room-
The living room ceiling paint was peeling off from all the leaks in the roof. You can see there was some kind of electrical fire behind the wall that looks black and the cement floors leave something to be desired.
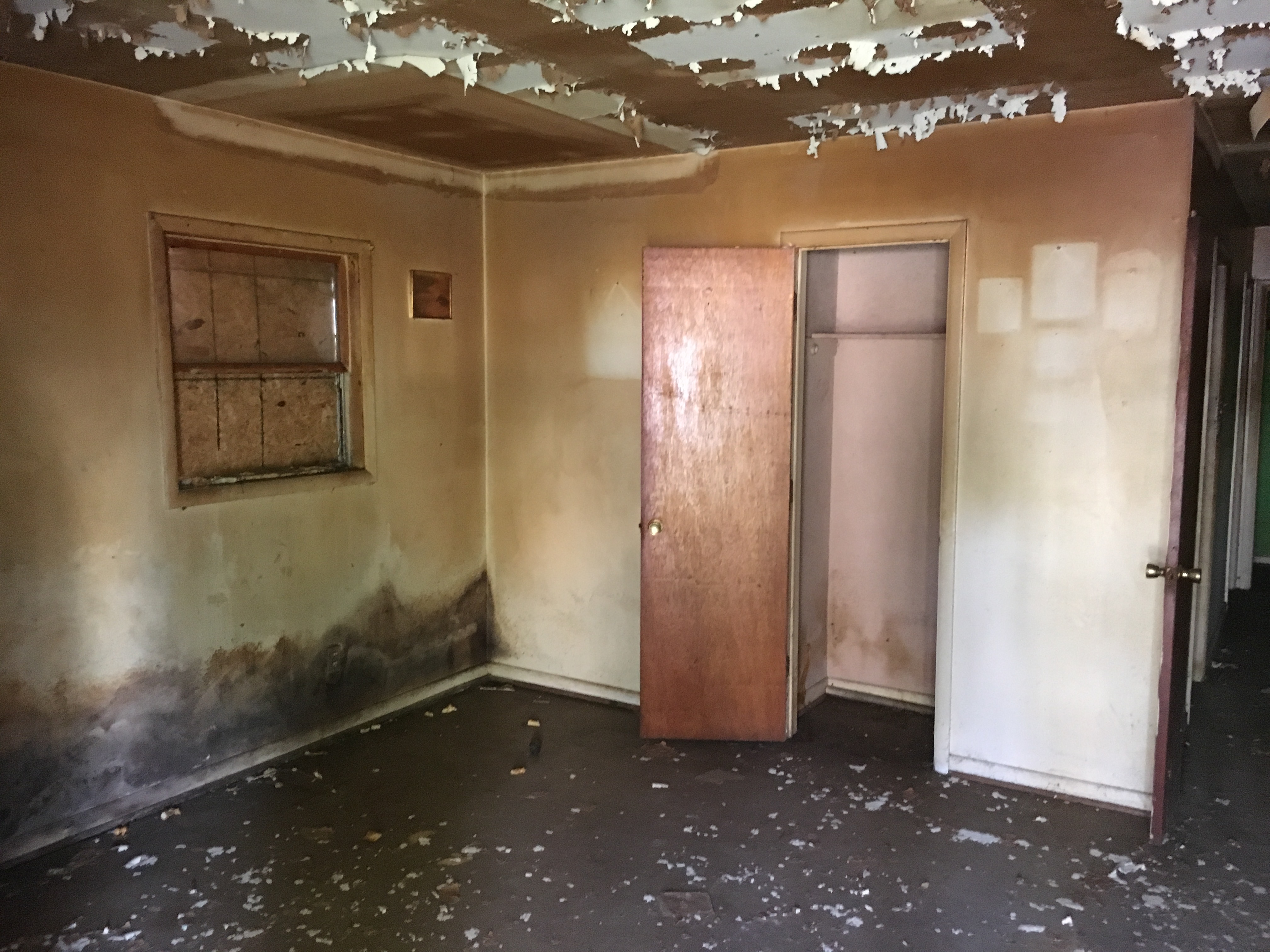
We took out all the sheetrock, painted, replaced all the electrical obviously, and added engineered hardwood floors! Plus this beautiful light from Shades of Light.
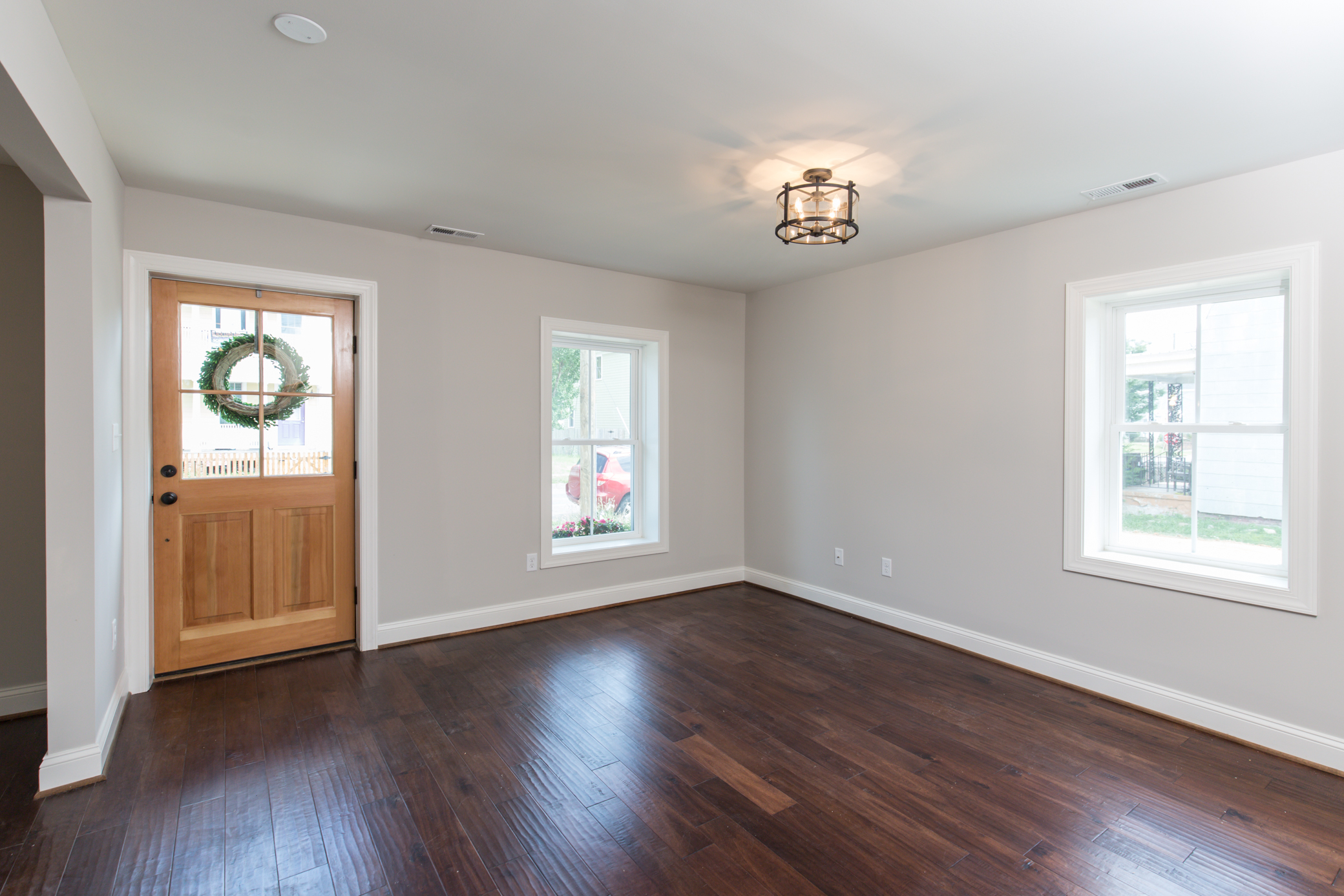
-The Kitchen-
The original cabinets and tile remained. My favorite feature is the purell hand sanitizer.
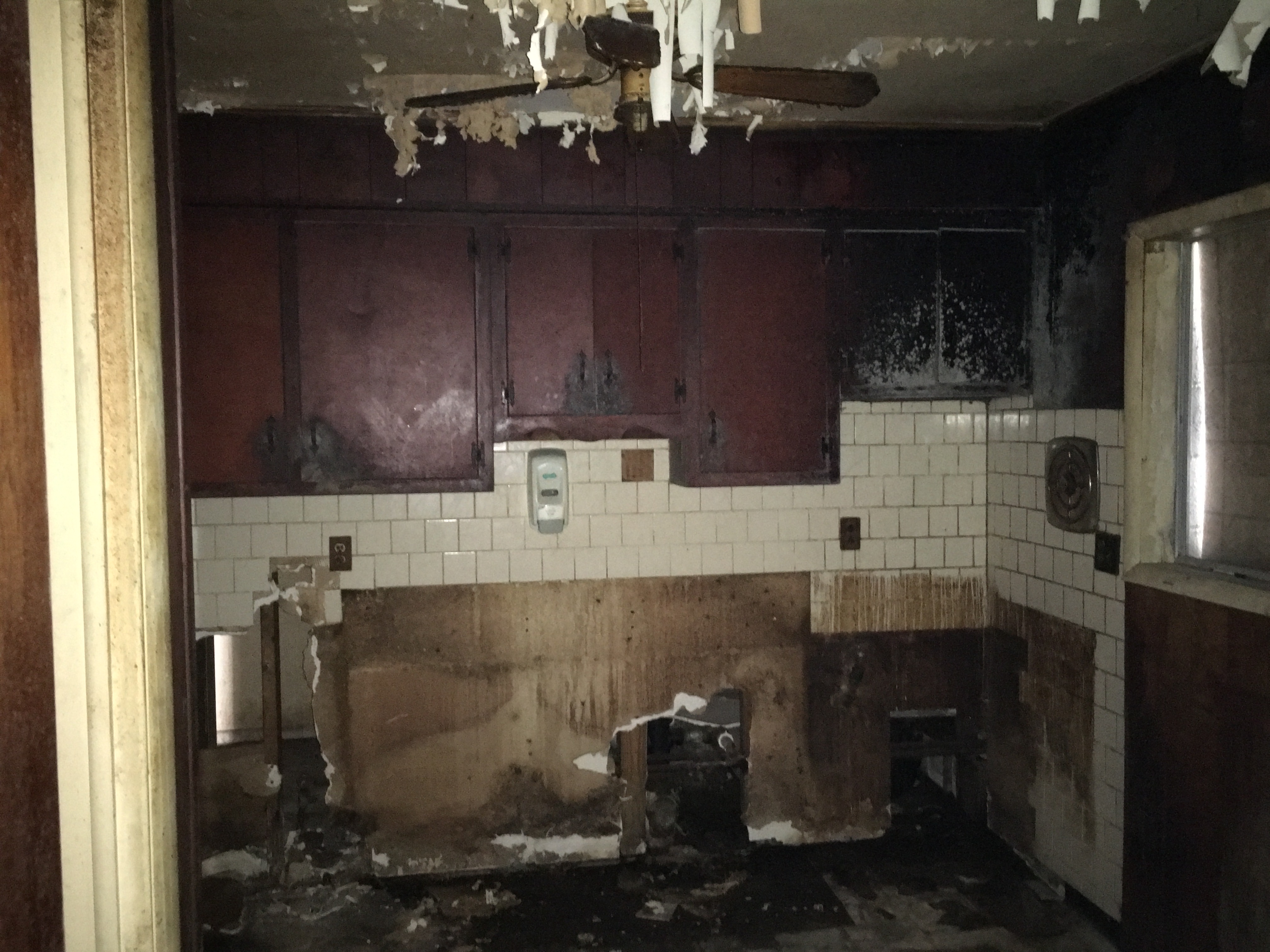
We added new white shaker cabinets, a subway tile backsplash, and I splurged on marble countertops! There is also a wine fridge on the other side of the peninsula. We also added in a little dining room nook.
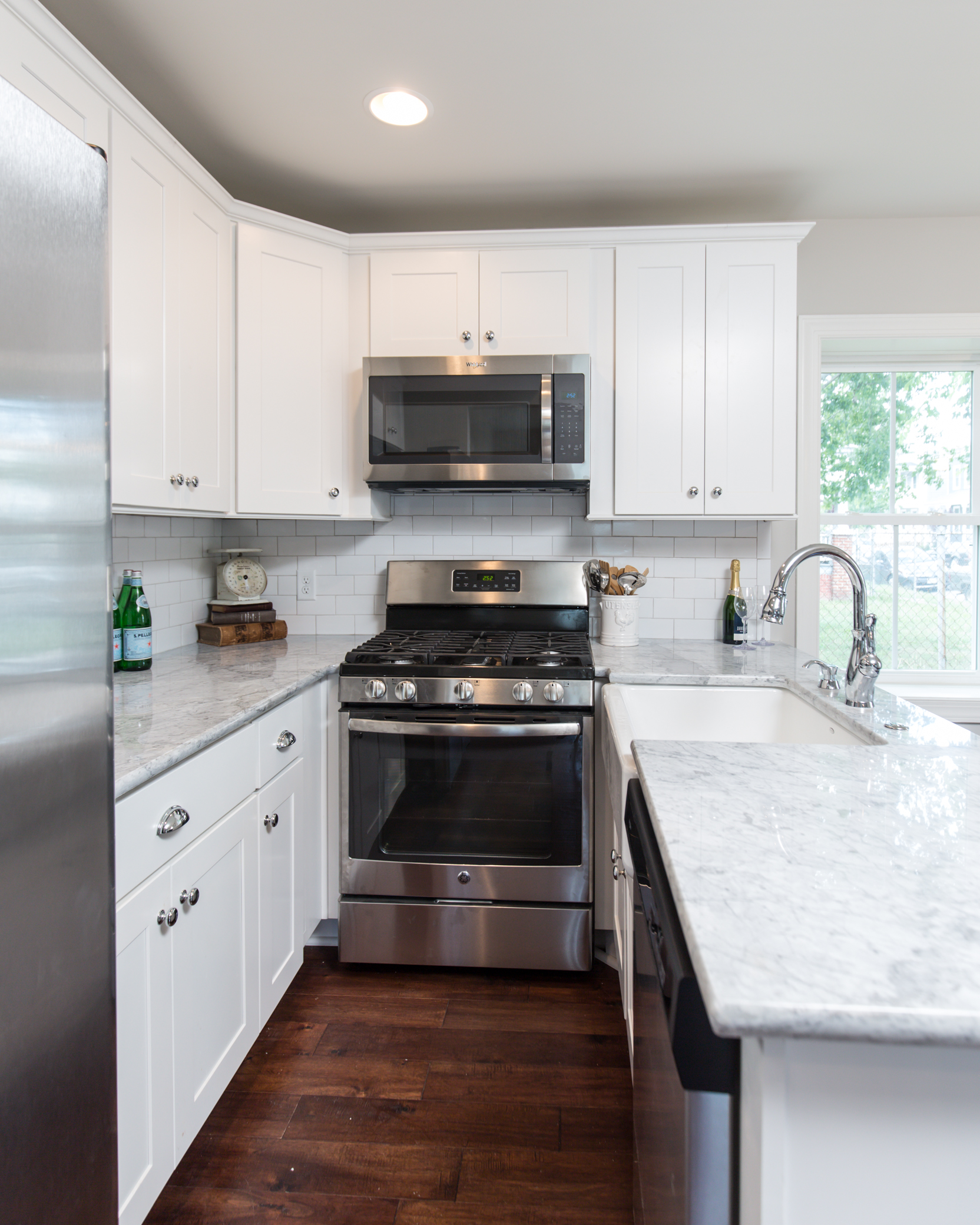
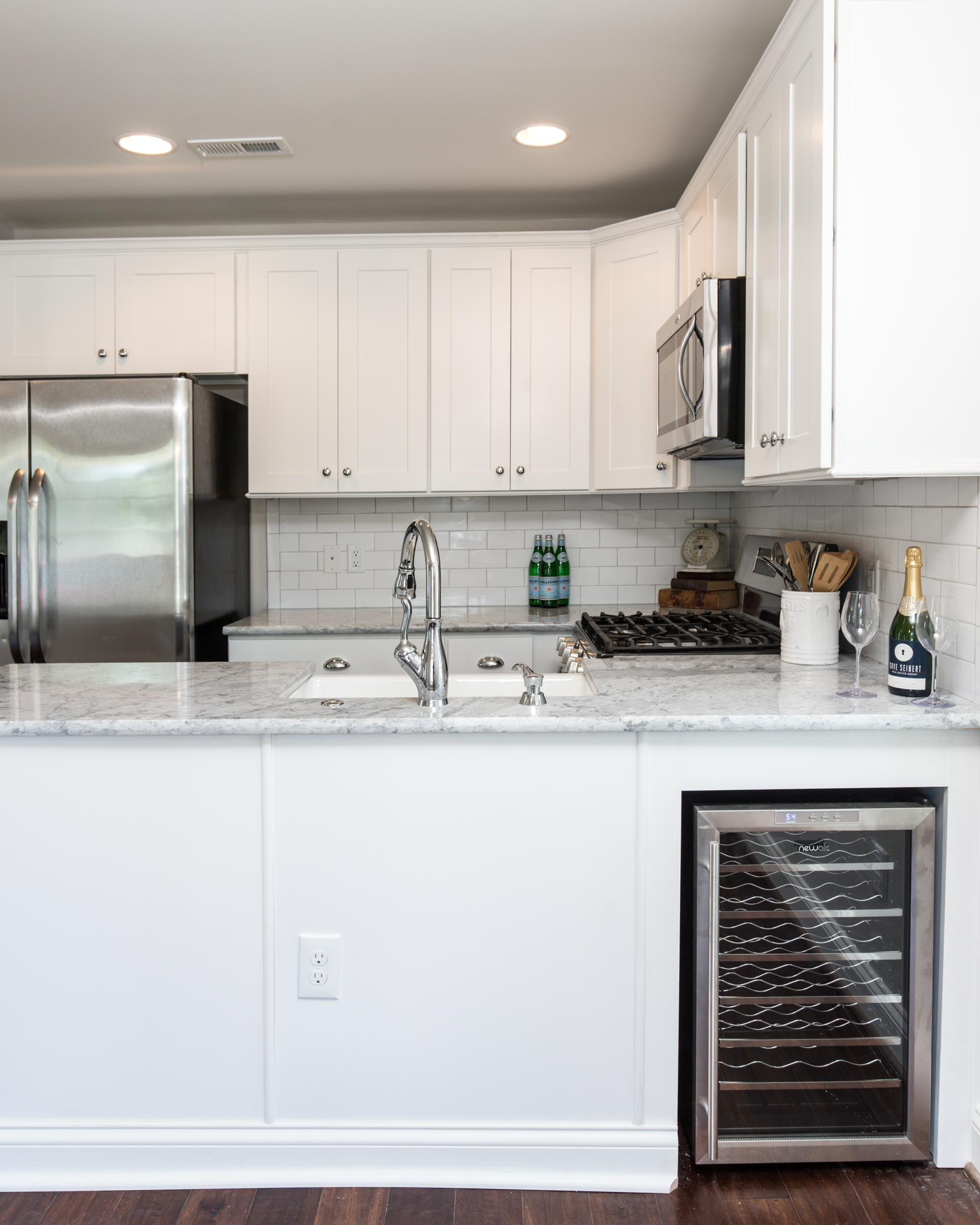
-The Dining Room-
We deleted the door here and added a door to the bedroom in the back.
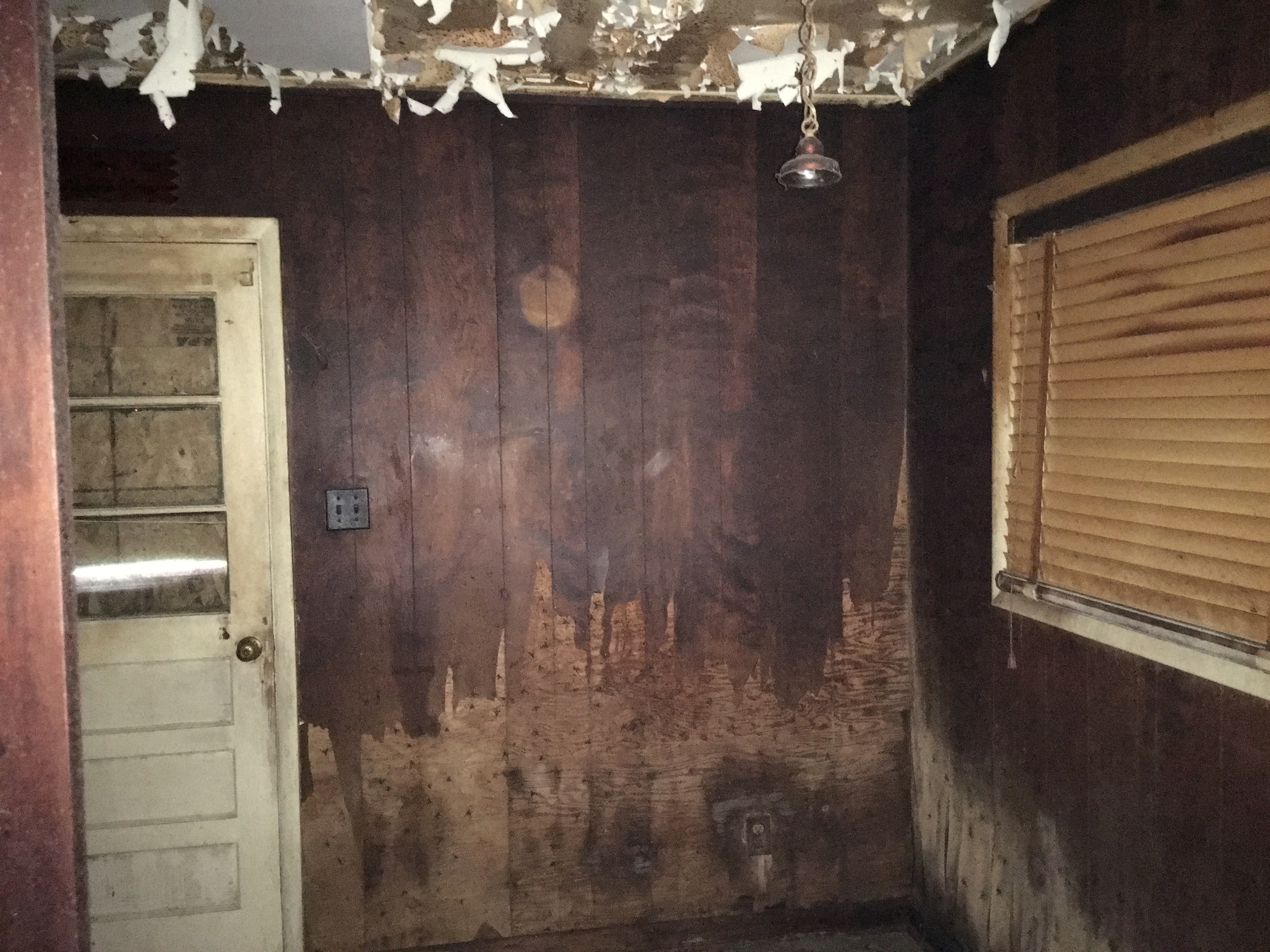
You can see we added a window where the door was and replaced the front squatty windows with large windows to bring in more natural light and make the space feel larger. We added this light which was a great find from the Shades of Light.
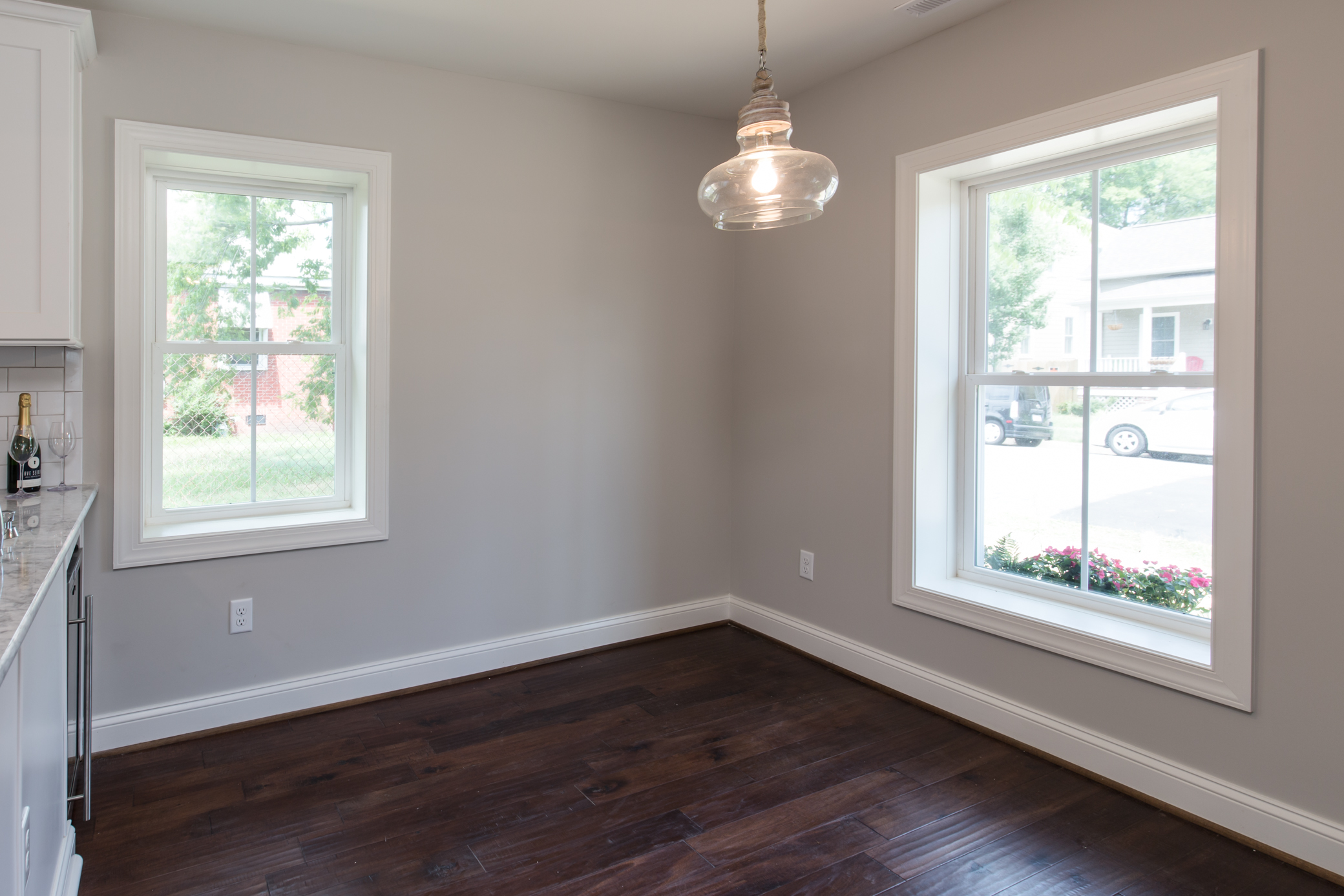
-The Hall-
We changed the layout a little bit but not much. We deleted the closet in the living room and added it to this hall along with a space for a stackable washer and dryer. This little cutie was only something like 900 sq. ft. so it didn’t need a lot of storage but we tried to fit it in anywhere possible.
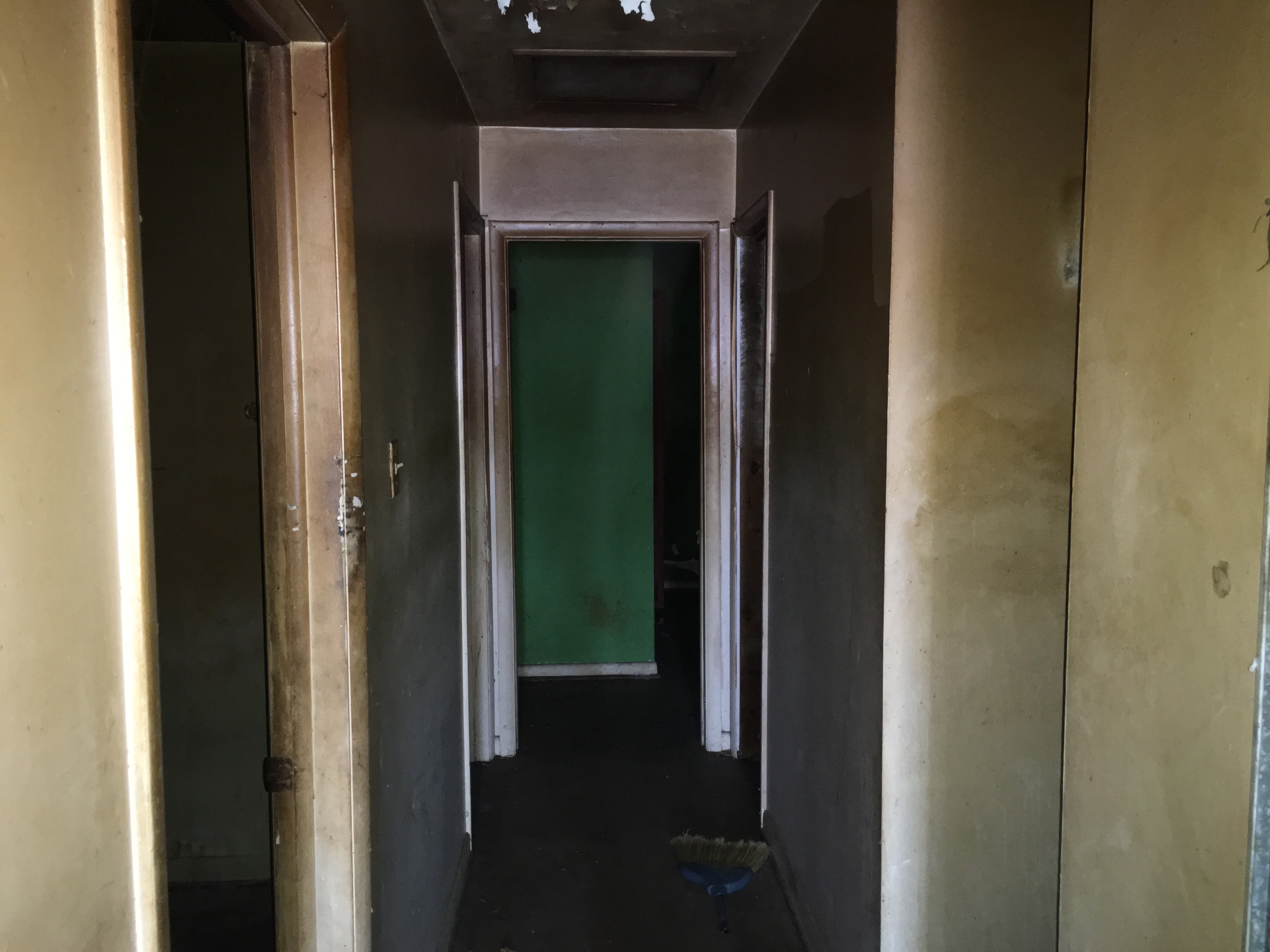
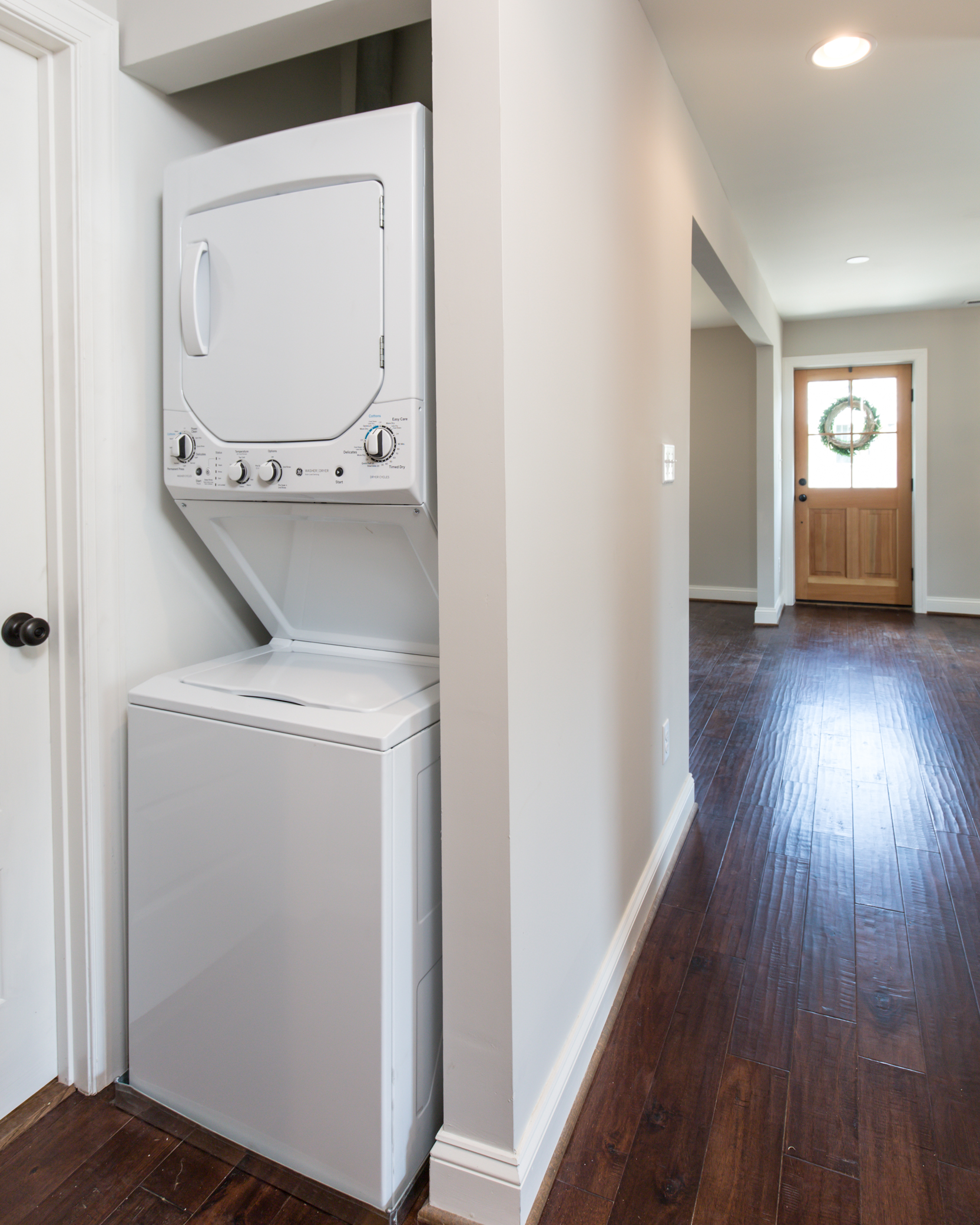
-The Hall Bath-
Really just needs a new coat of paint. 😉 These are some of my favorite 26th st. before and after pictures.
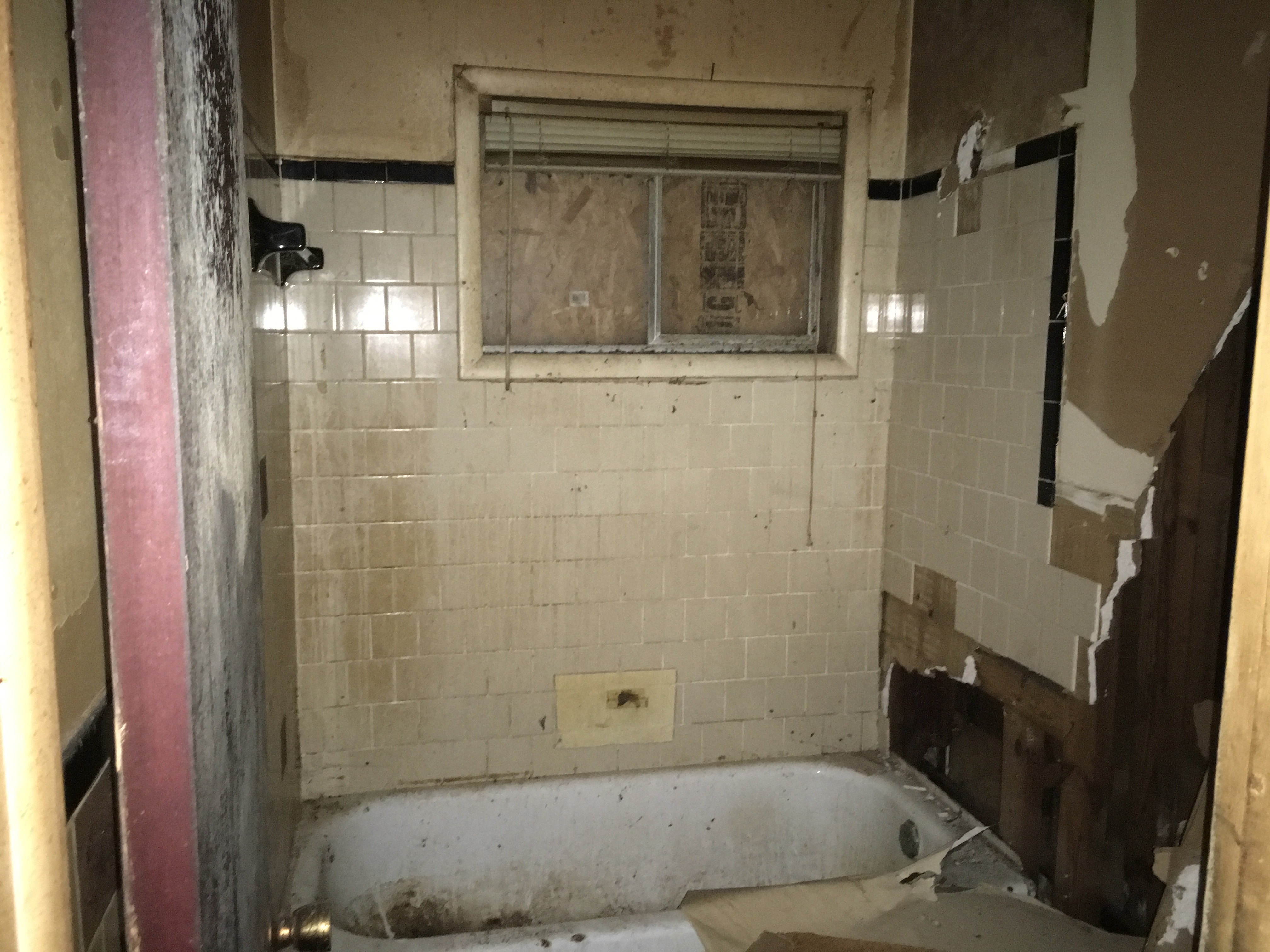
This was my first flip after I went full time so I was a little nervous to do anything that far out there. I kept this bathroom clean and simple.
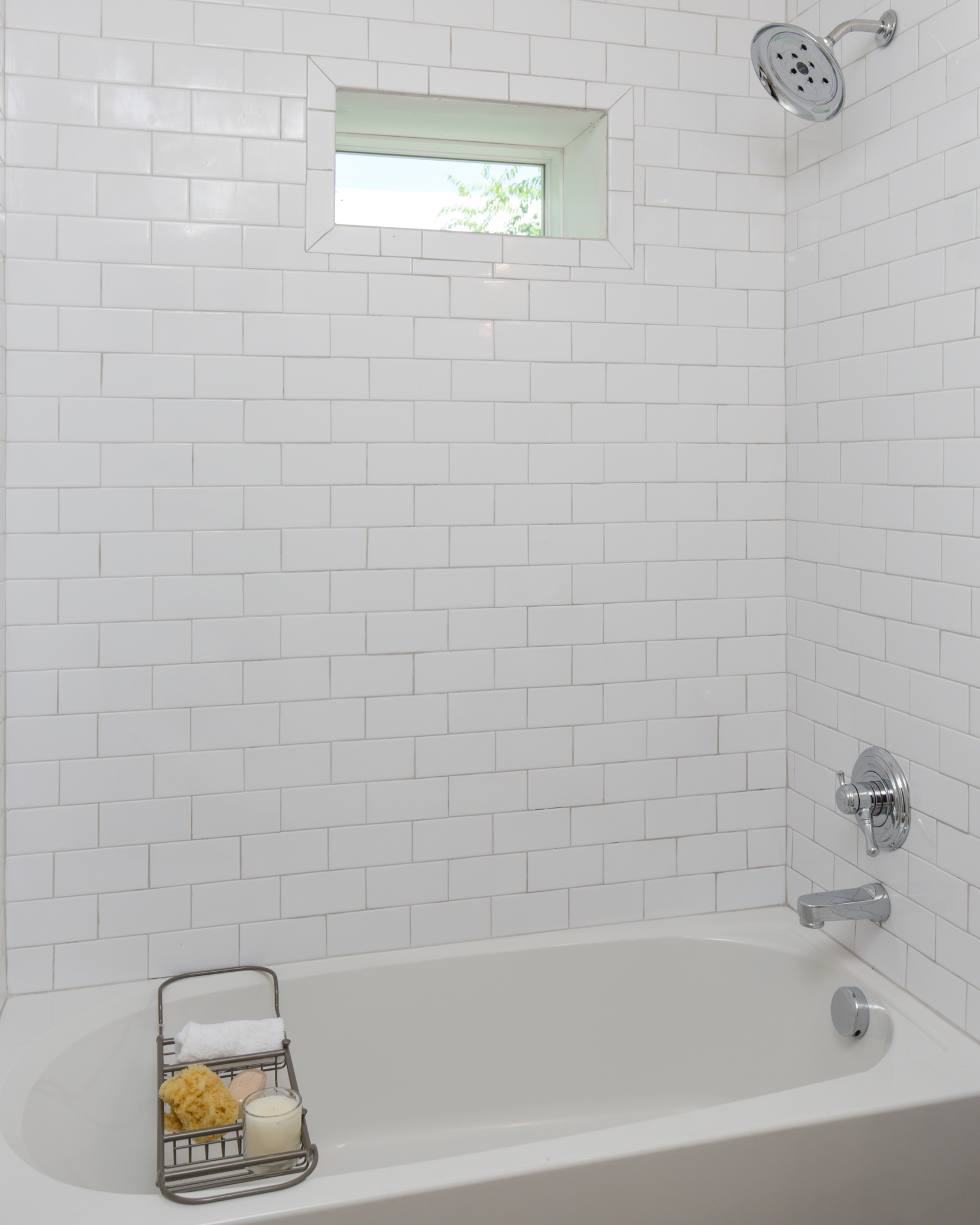
-Guest Bedroom-
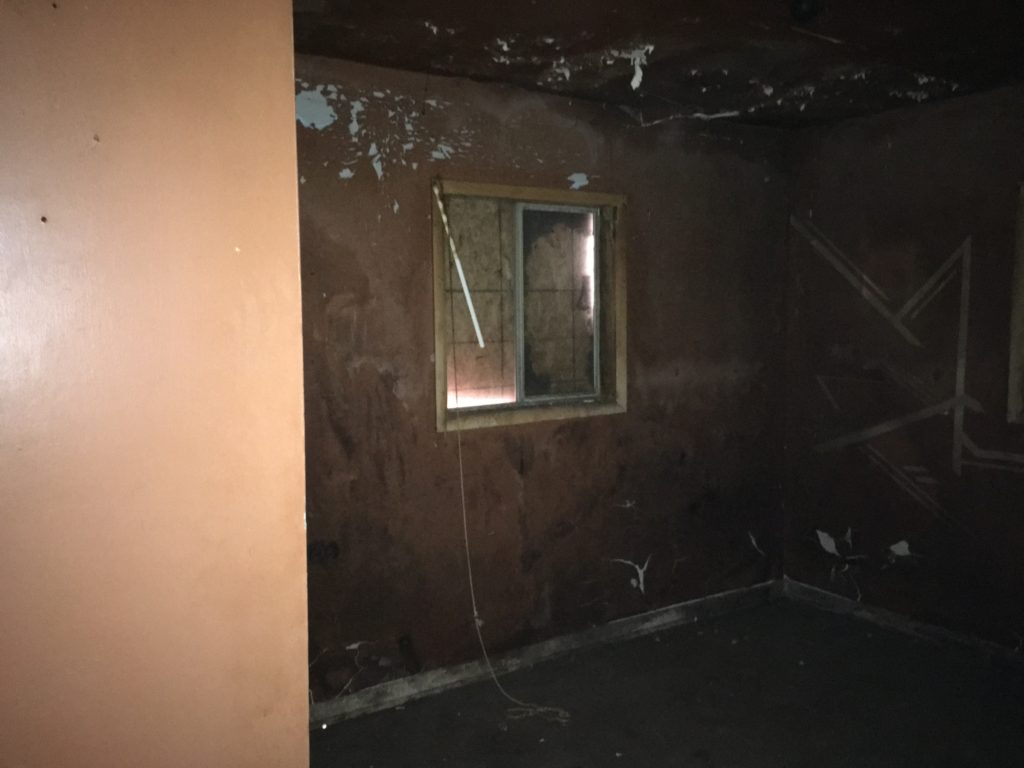
You can see we changed all the window sizes to be much larger to add in natural light. We also added a patio door.
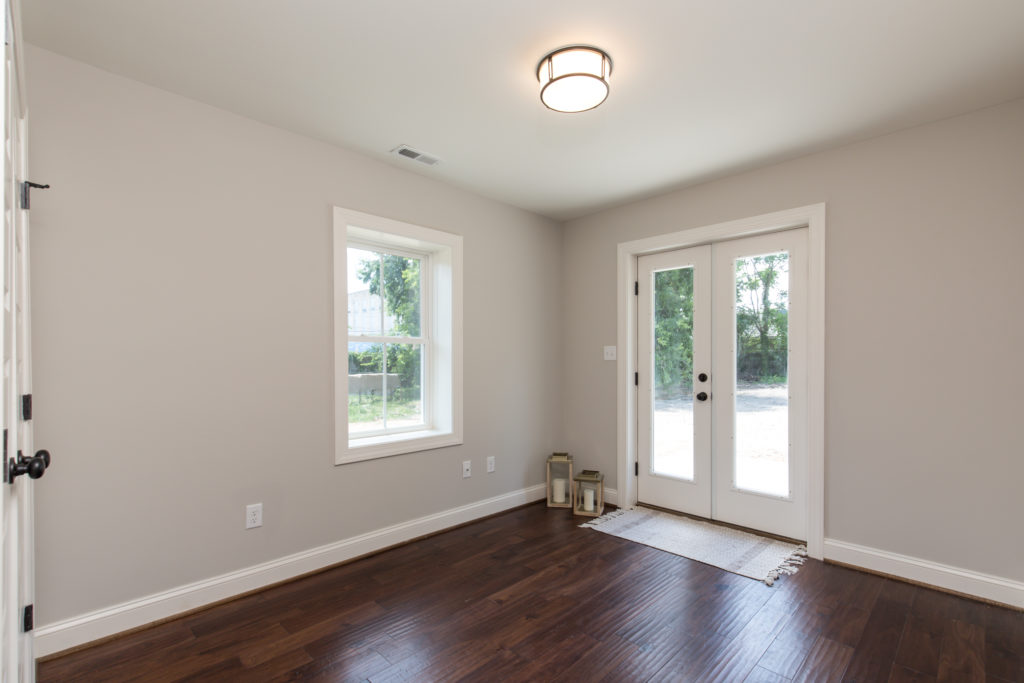
-Master Bedroom-
The green paint…..the green paint. Whyyyyy?
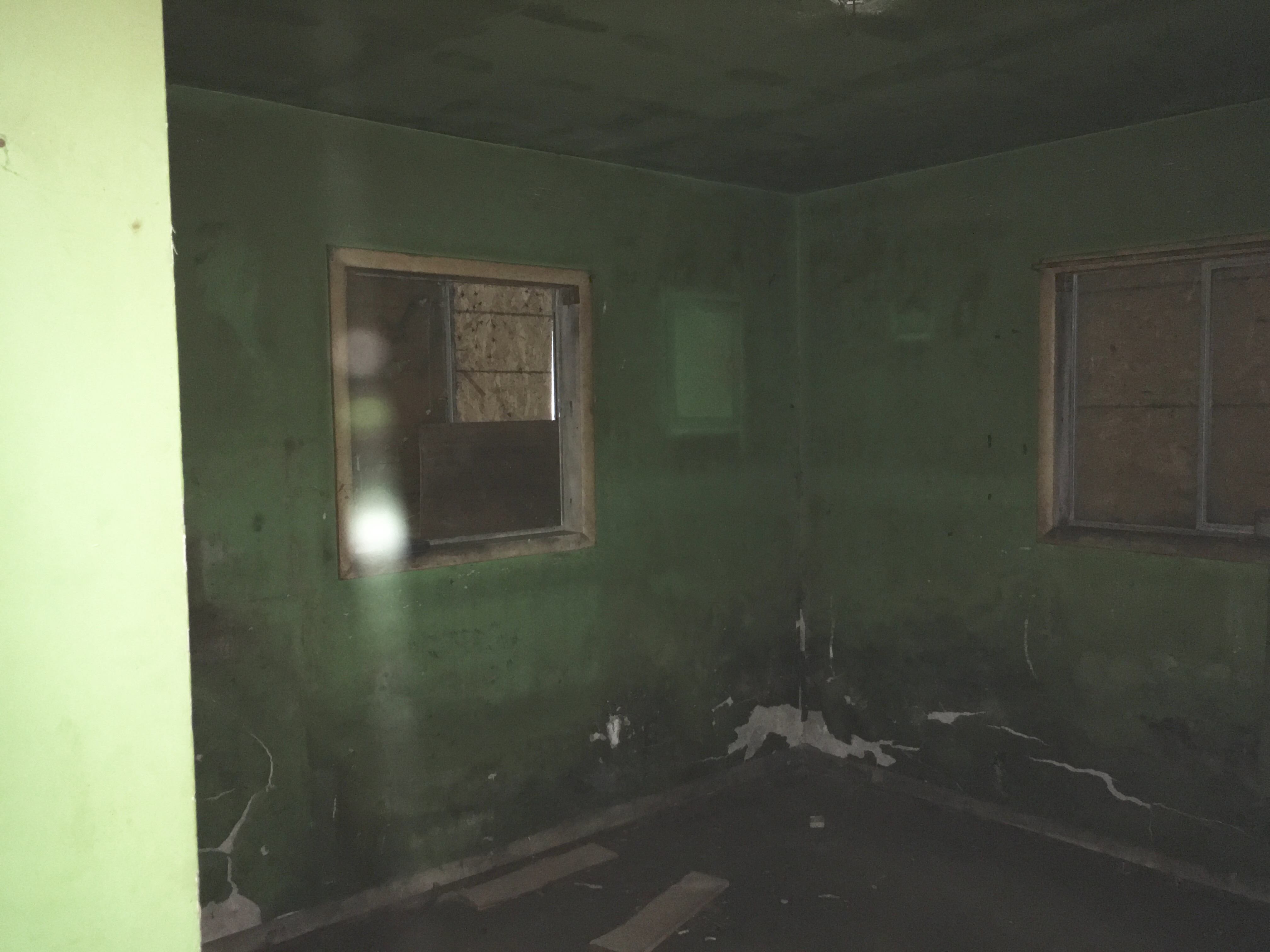
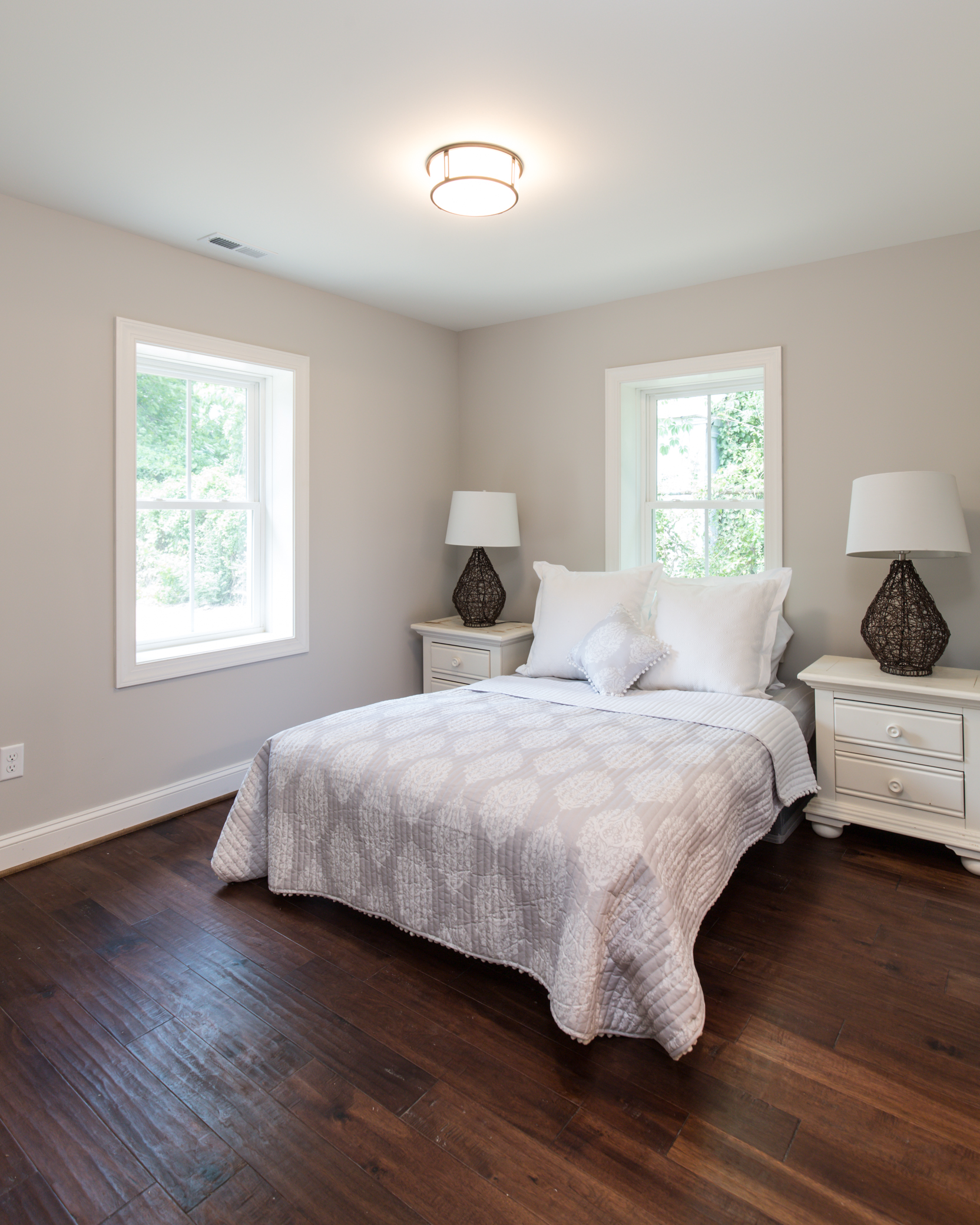
-The Master Bath-
When we found the house it had only one bath and then this little room. I wish we could have kept this because I love a mudroom but we needed a master bath.
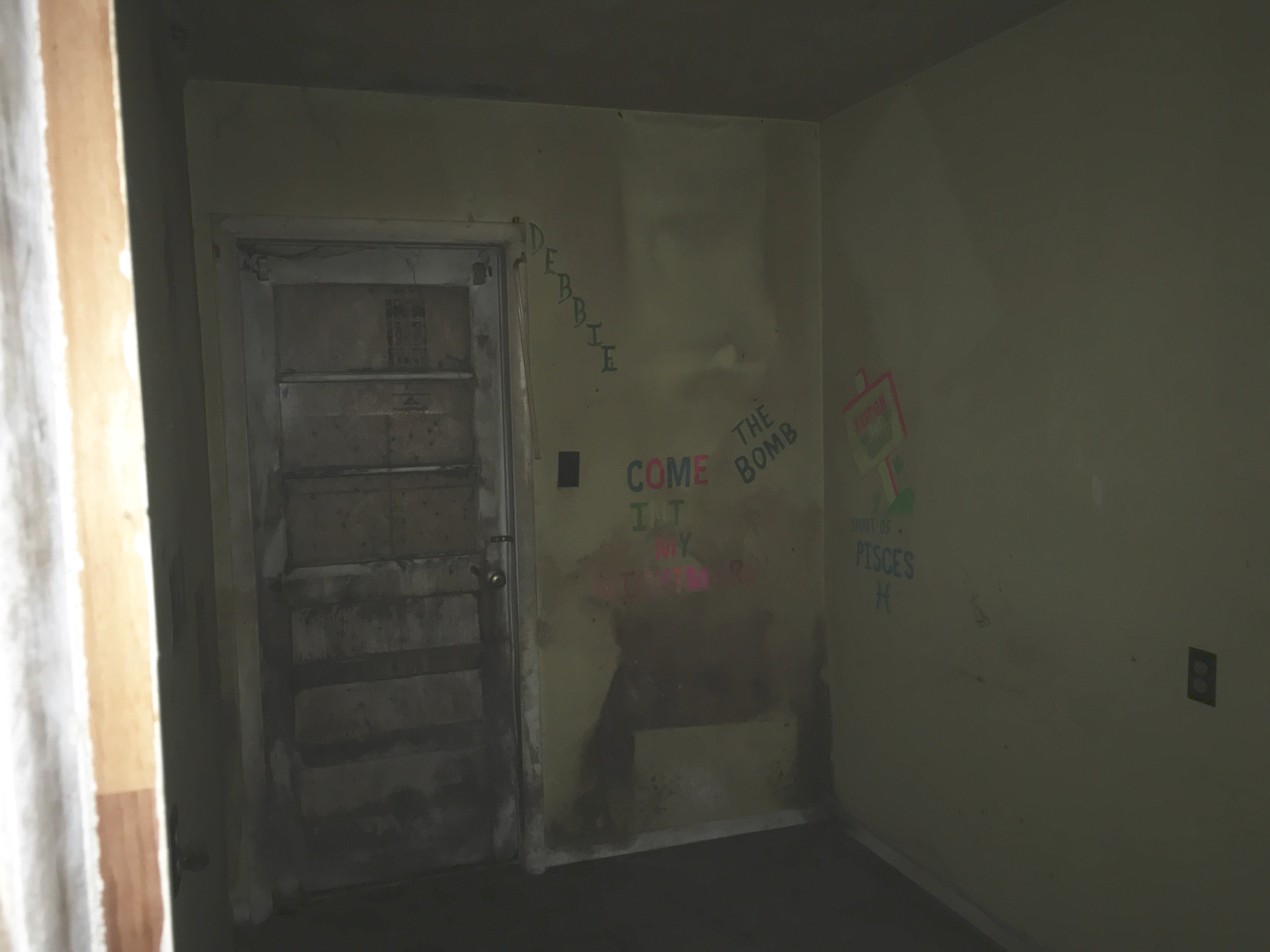
We added shiplap behind the vanity because why not? I would add shiplap everything if budgets weren’t a thing! I knew I wanted a wood vanity to add texture in the mostly white room and wasn’t sure how I was going to pull it off on a budget. Wooden vanities are usually very expensive! And this was…..but it wasn’t Restoration Hardware expensive.
If the space is smaller I usually will opt for a single bowl vanity with a wider top. I think it looks much nicer than squeezing in two sinks! The marble subway tile in the shower was the cherry on top to tie it all together!
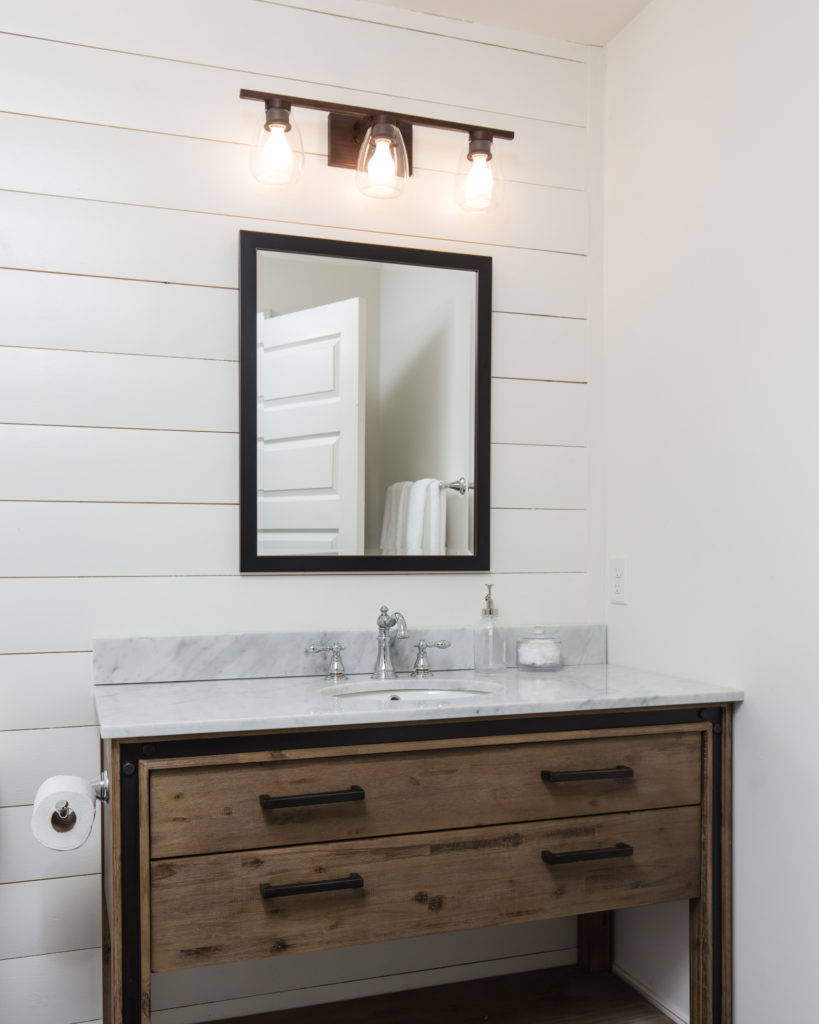
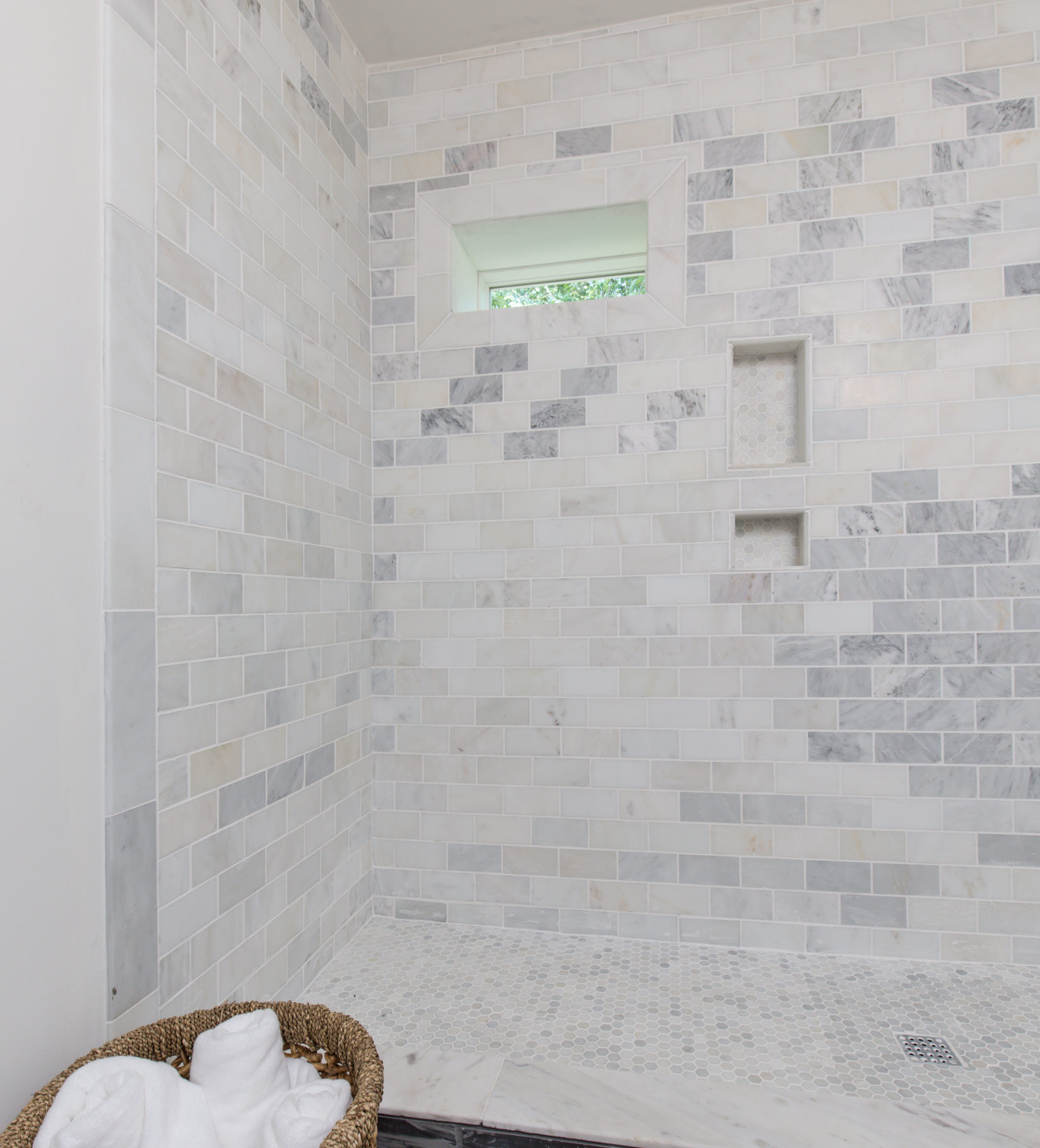
Thanks for checking out the 26th St. before and after pictures! If you loved some of the ideas mentioned in this article, then be sure to share on social, connect with me through the comments, and check out some of the other blog posts posted on my site. I am so excited to be here sharing my life with you and from the bottom of my heart, thank you for reading and following along.
Xx Amanda
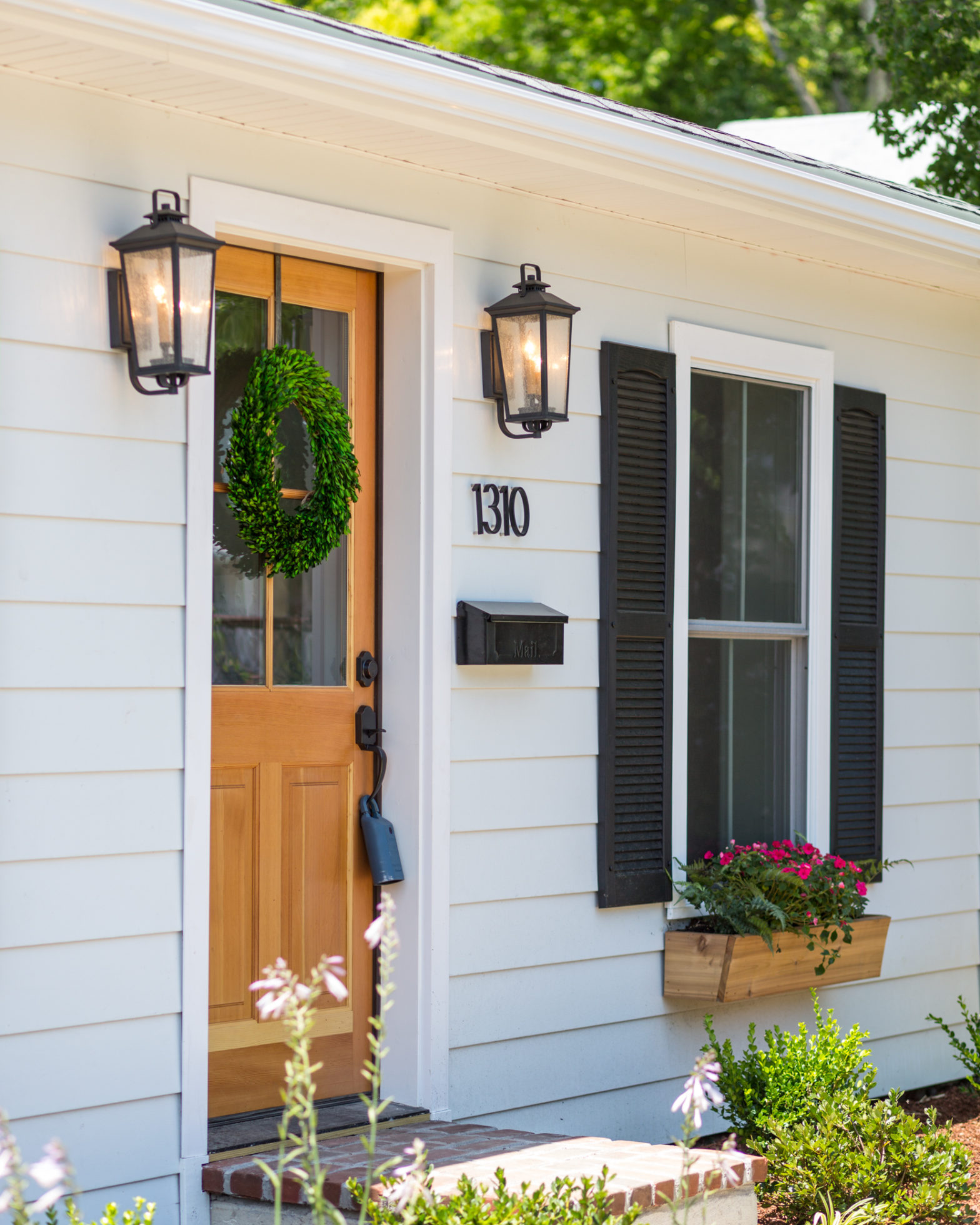

wow, wow, wow! what a transformation. All the spaces have been brought back to life. I wish there were floor plans available.